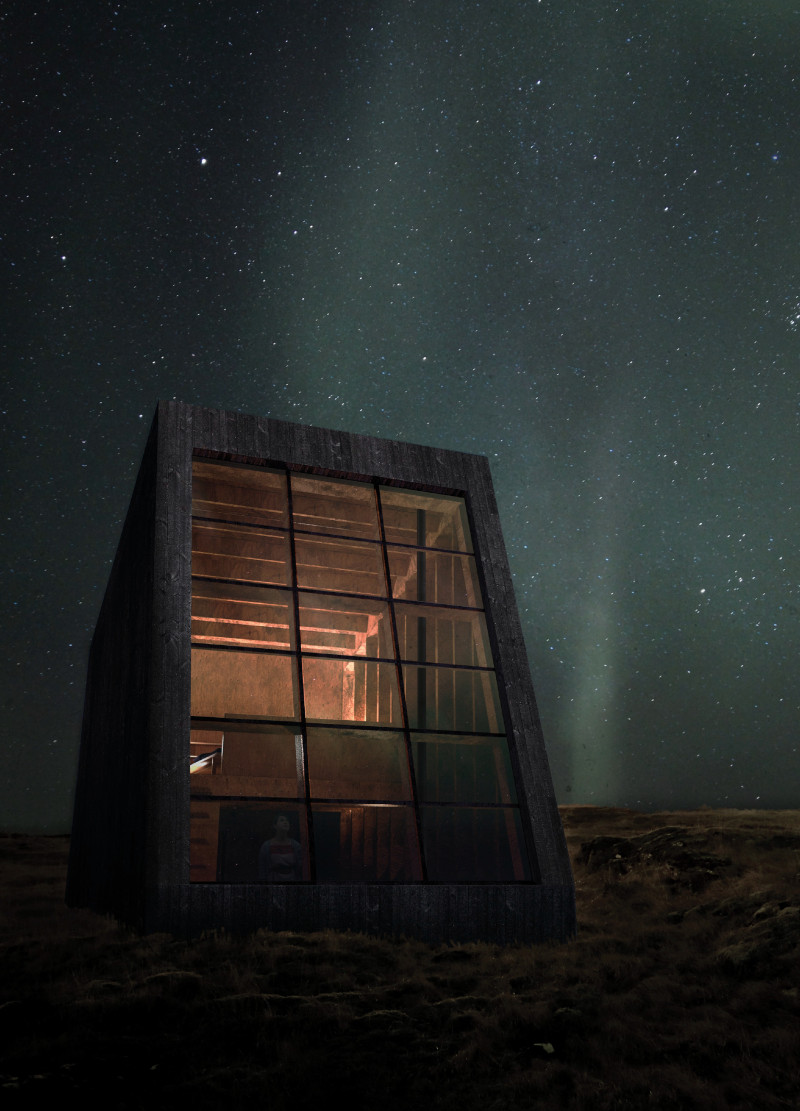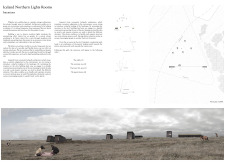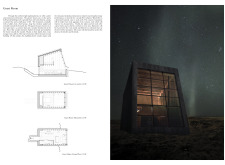5 key facts about this project
### Project Overview
The Iceland Northern Lights Rooms project integrates vernacular Icelandic architectural elements with contemporary design, located within the unique geographical context of Iceland. It is intended to create a space that enables visitors to appreciate the Northern Lights while facilitating a meaningful connection between architecture and the surrounding natural environment. The design balances functional requirements with aesthetic considerations, promoting an intimate interaction between inhabitants and the wilderness.
### Spatial Organization
This design emphasizes a contextual approach to spatial organization, featuring a series of distinct units, each with specific functions that contribute to a cohesive living experience. This arrangement includes:
- **The Stable**: This facility accommodates horses and includes a service area.
- **The Common Area**: Serving as a hub for social interactions, it connects guests and hosts effectively.
- **Hosts’ Life Area**: A private living space for the hosts that remains accessible to guests.
- **Guest Houses**: Individual accommodations designed to offer privacy to visitors.
### Material Selection and Environmental Integration
The project employs locally sourced materials to enhance the buildings' relationship with their natural surroundings while ensuring structural integrity and energy efficiency. Key materials include:
- **Wood**: Utilized for its insulating properties and aesthetics, sourced from local timber.
- **Concrete**: Used for foundational elements to provide stability with minimal thermal conductivity.
- **Stone**: Incorporated into walls to reflect regional geology and enhance thermal comfort.
- **Glass**: Large windows are designed to provide unobstructed views of the night sky, linking the interior living spaces with the natural landscape.
The design orientation and layout encourage accessibility and minimize disruption to the existing terrain, fostering an immersive experience of the Northern Lights. Pathways throughout the site connect discrete units, promoting exploration and interaction within the community. The guest houses are designed to encourage solitude, while communal areas facilitate social engagement, all defined by a clean architectural language that resonates with the surrounding environment.























































