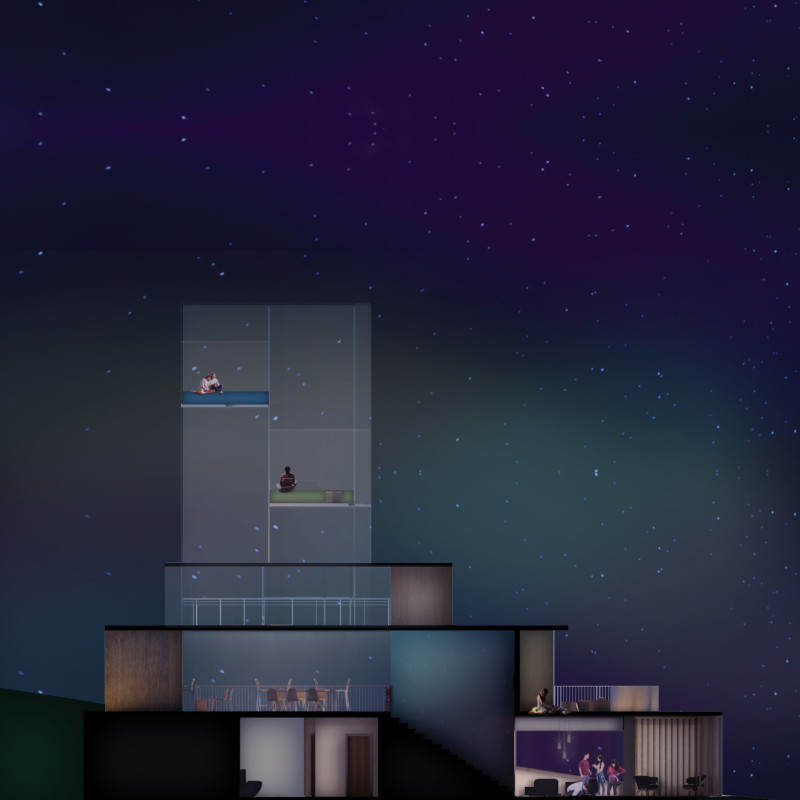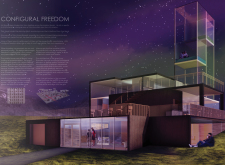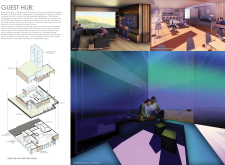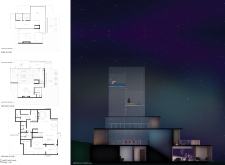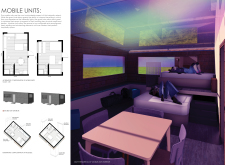5 key facts about this project
## Project Overview
Located in the distinctive landscapes of Iceland, the "Configural Freedom" architectural project aims to create an immersive environment that connects users to their natural surroundings, including the dynamic phenomena of the Northern Lights. The design emphasizes flexibility and personalization, allowing inhabitants to tailor their experiences based on individual preferences while fostering a strong relationship with the landscape.
### Spatial Configuration
Central to the project is the guest hub, which serves as the primary communal space. The architecture features a series of contrasting orthogonal volumes that enhance the spatial experience and encourage interaction. The hub is designed to accommodate various activities, ranging from communal dining to private contemplation. This spatial strategy balances shared and personal areas, creating a lively atmosphere for diverse user interactions. An interactive display in the lobby further enriches user engagement by facilitating explorations of local cultural and natural phenomena.
The mobile units are another significant component, representing modularity and adaptability. Each unit can be configured based on guests' needs, allowing for personalized arrangements conducive to rest or observation of the environment. The structural design employs lightweight, durable materials that minimize ecological impact, thus emphasizing sustainability in the built environment.
### Material Selection
Material choices are integral to the project's vision, with glass, wood, and steel framing playing pivotal roles. Extensive use of glass allows for panoramic views, fostering a strong visual connection between the interior spaces and the Icelandic landscape. Wood introduces warmth and tactile comfort, while steel framing provides the necessary strength and modularity for the mobile units. This combination not only enhances the aesthetic appeal but also ensures alignment with the surrounding natural elements, achieving a cohesive integration with the rugged terrain.
The architecture's commitment to sustainability is reflected in elements such as green roofs and eco-friendly construction practices, capturing the project's objectives of environmental stewardship and minimal disruption to the existing ecosystem.


