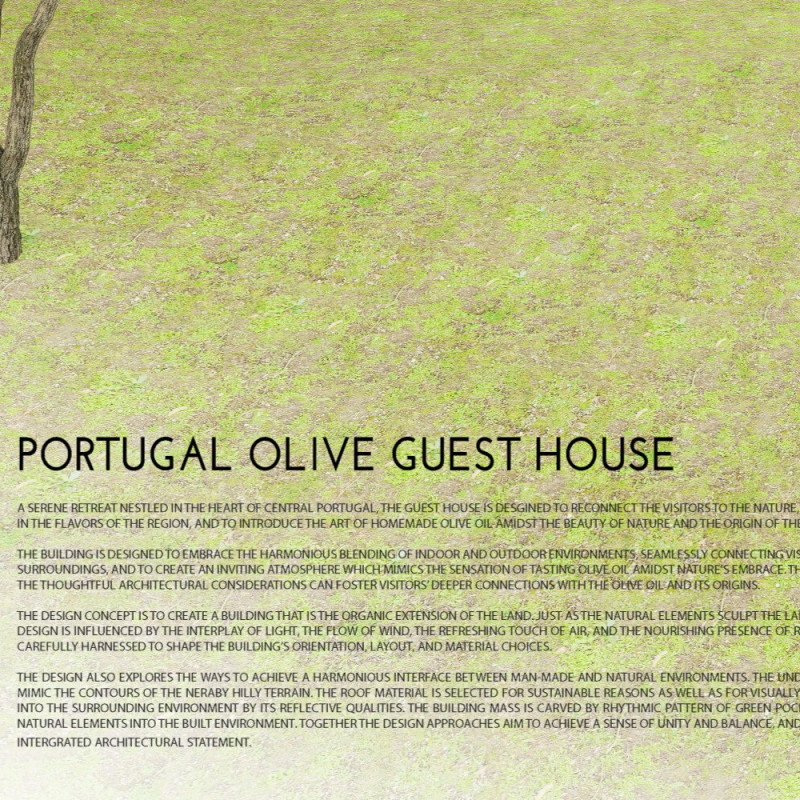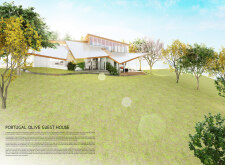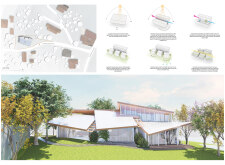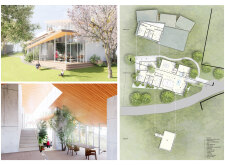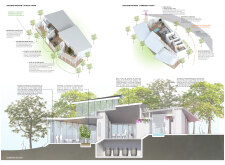5 key facts about this project
### Overview
The Portugal Olive Guest House is situated in a scenic region of Portugal, strategically designed to complement the existing olive groves and topography. The intent of the project is to create a retreat that merges modern architectural principles with the natural elements of the landscape while fostering an environment conducive to relaxation and social engagement.
### Spatial Strategy
The design optimally utilizes the site's sloping terrain to establish a structure that resonates with the surrounding landscape. Generous use of large windows and open spaces facilitates a strong connection to the outdoors, allowing natural light to permeate interior areas. The layout features a harmonious blend of communal and private spaces, designed to function both as a personal retreat and a gathering place for guests. Key areas, such as the Olive Oil Tasting Room and meditation spaces, illustrate the versatile nature of the design.
### Material Selection
Material choices reflect a commitment to sustainability and aesthetic coherence. The interior prominently features FSC-certified wood, which provides warmth and a natural ambiance. Large glass panels enhance the openness of the spaces and offer expansive views of the surrounding scenery, while specialized glazing techniques improve thermal performance. The roof is constructed from sustainably sourced metal, offering durability alongside functional benefits such as rainwater collection and shading. Concrete is employed in the foundation, contributing to the overall resilience of the structure.


