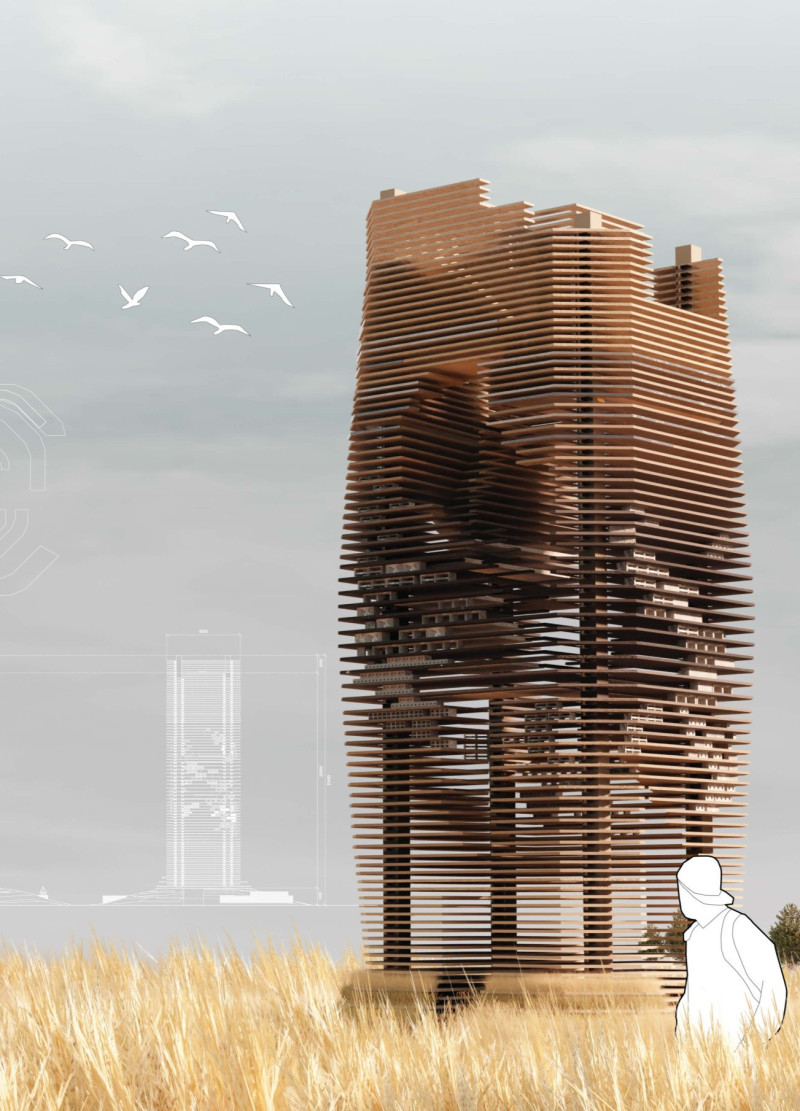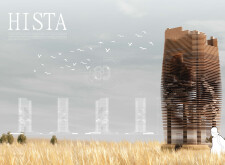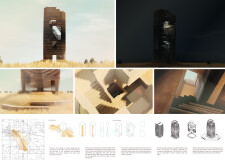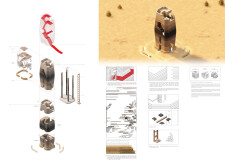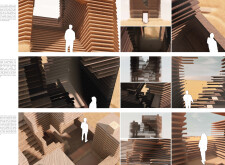5 key facts about this project
### Project Overview
HISTA is a contemporary architectural design located in Dr. Smith Town, addressing the evolving relationship between agriculture and urbanization. This project highlights the intersection of community needs and environmental considerations, exploring the implications of transitioning from traditional agricultural practices to urban living. It serves as a representation of change while preserving local heritage, capturing the nuanced relationship between nature and human habitation.
### Spatial Configuration and User Interaction
The internal layout features a dynamic arrangement of spaces, integrating both public and private areas to encourage movement and interpersonal engagement. Strategic positioning of multiple viewing points offers occupants picturesque vistas of the surrounding landscapes, particularly Silver Lake, reinforcing the connection between built environments and natural settings. This design aims to create an inviting atmosphere that fosters community interaction, while also allowing for individual reflection through adaptable spaces.
### Materiality and Sustainability
HISTA employs a carefully considered material palette consisting predominantly of wood, concrete, and glass. Wood provides warmth and resonates with the agricultural theme, reinforcing sustainability principles through the use of local resources. Concrete serves as a robust structural foundation, while glass enhances light penetration and visual connections to the outdoors. This selection of materials not only supports the building’s aesthetic and functional goals but also emphasizes a commitment to minimizing environmental impact through the use of locally sourced components.


