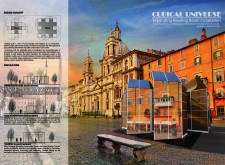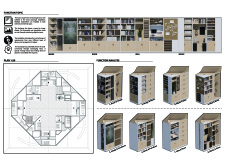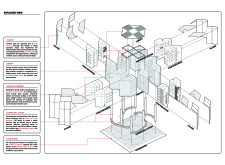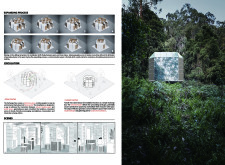5 key facts about this project
The project presents a thoughtful integration of modern architecture with its surrounding environment. Situated in a context that emphasizes both functionality and aesthetic coherence, it embodies a design philosophy that prioritizes sustainability while addressing the needs of its users. The design approach focuses on creating spaces that are adaptable and responsive, ensuring long-term utility.
Site Context and Spatial Organization
The architectural design responds to the site's unique contours and climate, utilizing natural topography to enhance both functionality and aesthetic appeal. The layout comprises distinct zones, including communal areas, private spaces, and circulation corridors, which facilitate seamless movement throughout the structure. Large windows and open-plan areas allow for maximized natural light and ventilation, promoting energy efficiency and occupant comfort. Both exterior and interior spaces are designed to foster interaction and engagement, making the environment user-friendly.
Unique Material Choices and Innovative Techniques
A defining element of the project lies in its unique material selection and construction techniques. The use of local materials not only minimizes the environmental impact but also reinforces the connection to the cultural heritage of the area. Concrete and glass are predominant materials, providing both robustness and transparency. The incorporation of sustainable materials, such as reclaimed wood and low-VOC finishes, further reflects a commitment to ecological responsibility.
The design employs innovative construction methods, including prefabrication techniques which allow for efficiency on-site and reduce waste. This pragmatic approach enhances the building's sustainability profile while ensuring high-quality craftsmanship. The integration of green roofs and vertical gardens not only beautifies the structure but also contributes to biodiversity and improves air quality.
Strategic Integration of Technology
The architectural design introduces smart technology features that enhance functionality and user experience. Automated systems for lighting, climate control, and security are seamlessly incorporated, allowing for a high degree of customization and efficiency. These features contribute to resource management and reduce energy consumption, aligning with modern architectural standards for environmentally responsive design.
Further exploration of the architectural plans and sections will provide deeper insights into the organization and functionality of spaces within the project. By examining the architectural designs and ideas, readers can appreciate the detailed thought process behind each aspect, from material selection to the innovative techniques that define this architectural endeavor. Explore the project presentation for more details to gain a comprehensive understanding of this well-considered architectural project.





















































