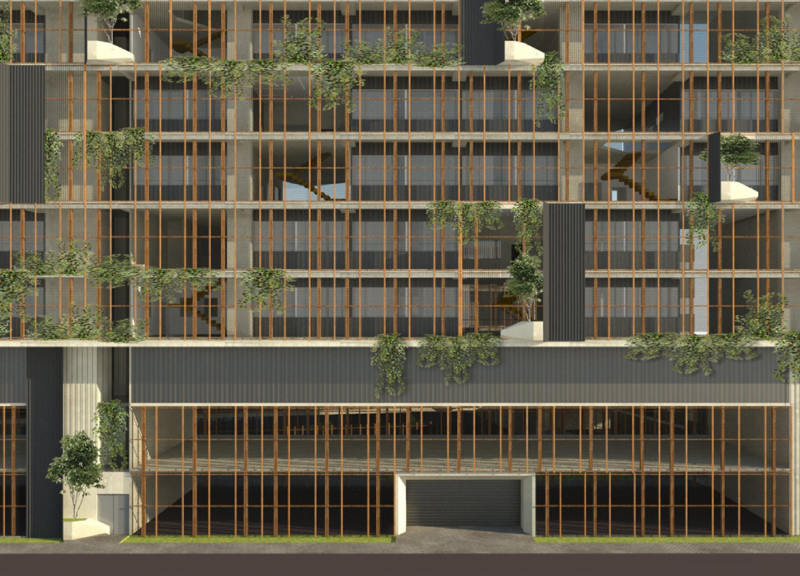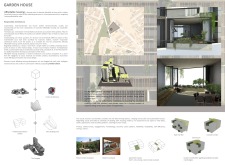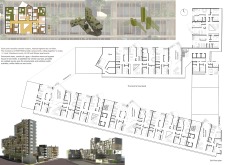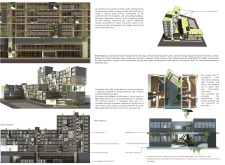5 key facts about this project
## Project Overview
Located in an urban setting, the Garden House project addresses challenges related to affordable housing through thoughtful design, community integration, and sustainability. The initiative aims to create living environments that not only fulfill housing needs but also foster social interactions among residents, thereby contributing positively to the surrounding neighborhood.
### Spatial Strategy
The spatial layout incorporates interconnected clusters of residential units, comprising one, two, and three-bedroom apartments designed to accommodate diverse family sizes. This arrangement cultivates privacy while promoting connectivity through shared communal areas, including a central courtyard that serves as the heart of community engagement. This semi-private space supports various activities and functions, encouraging meaningful interactions among occupants and reinforcing community ties.
### Material Selection and Sustainability Features
The choice of materials is integral to the project's sustainability objectives and aesthetic considerations. Timber studs provide a natural finish and structural integrity, while cultivated green elements integrated into the façade enhance natural ventilation and promote biodiversity. Durable pre-cast concrete is employed for structural components, alongside perforated metal sheets that manage light and ambience.
Sustainability is further emphasized through features such as green roofs, which assist in stormwater management and energy conservation, and passive heating and ventilation strategies that leverage natural airflow and solar exposure to minimize reliance on mechanical systems. Additionally, windcatchers are incorporated to facilitate passive cooling and ventilation, ensuring a comfortable indoor environment while promoting energy efficiency.






















































