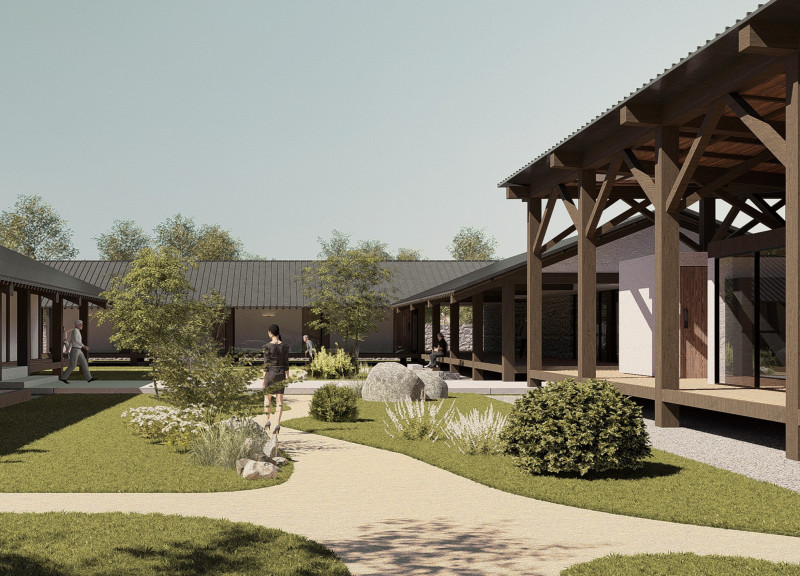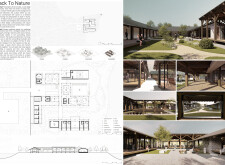5 key facts about this project
### Overview
Located near Jeongju City, adjacent to Moaksan Mountain, the project is designed to create a balanced relationship between inhabitants and their natural surroundings. Its intent is to serve as a peaceful retreat that encourages individuals to reconnect with the environment and reflect on the natural cycles of life. Drawing on the principles of traditional Korean architecture, the design merges cultural heritage with contemporary needs.
### Spatial Organization and Interaction
The layout is centered around a series of interconnected modules that form a central courtyard, fostering communal interaction while providing opportunities for solitary reflection. Various spaces, such as gathering rooms and open courtyards, are designed to enhance social connections and promote engagement with nature. The arrangement of building modules is optimized to capture natural light and maximize views. Covered walkways connect the units, ensuring fluid movement between spaces and providing shelter from the weather.
### Material Selection and Sustainability
A carefully curated material palette underscores the project's commitment to ecological integrity. Structural timber sourced locally forms the primary framework, emphasizing sustainability while contributing to a warm aesthetic. Large glass panels facilitate transparency between interior spaces and the outdoor environment, reinforcing the connection with nature. Local stone is utilized in specific areas to establish permanence and stability, while metal roofing materials provide durability and align with traditional architectural elements. Additionally, the integration of natural landscaping supports local biodiversity, further enhancing the ecological footprint of the development.


















































