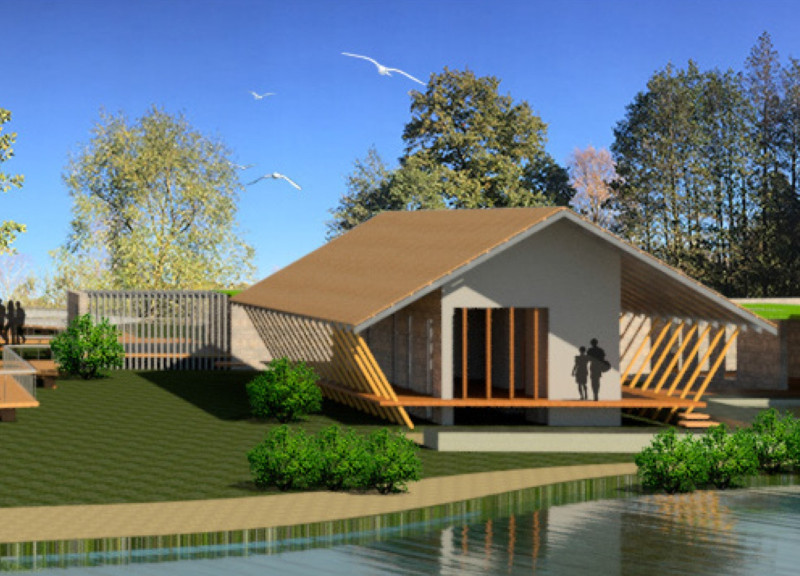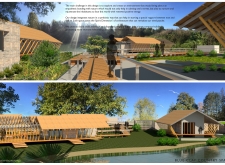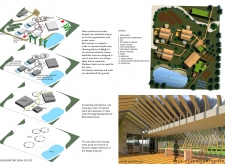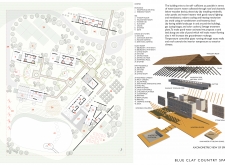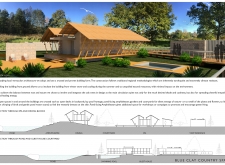5 key facts about this project
### Project Overview
Located adjacent to a tranquil water body, the Blue Clay Country Spa is designed to facilitate well-being by fostering a connection between occupants and the surrounding landscape. The architectural intent focuses on sustainability and community engagement while creating spaces that enhance both personal wellness and ecological conservation. The layout incorporates natural features, such as existing trees and topography, to create distinct zones for therapy, residential living, and recreation, ensuring that landscaping is integral to the site’s functionality.
### Spatial Organization and User Interaction
The spatial strategy emphasizes an interconnected network of environments that prioritize user experience. Key design elements include outdoor decks that extend into the landscape, promoting social interaction and recreational activities. A pond-facing amphitheater serves as a multifunctional area for community events, while therapy rooms are designed to optimize views and natural light, enhancing relaxation and mindfulness. Additionally, dedicated garden spaces support agricultural education and reinforce the project's commitment to sustainability.
### Materiality and Sustainable Practices
The material selection features a combination of local and traditional elements, designed to harmonize with the environment. Stone provides durability and thermal mass, while timber enhances warmth and a natural aesthetic. Large expanses of glass are utilized to maximize natural light and visual connections to nature, and gravel pathways assist in effective water management. Incorporating renewable energy sources, such as solar panels and wind turbines, combined with rainwater harvesting systems, affirms the design's commitment to environmental sustainability. Passive cooling techniques, along with abundant openings that blend inside and outside, further reinforce the project’s ethos of creating a restorative and ecologically-conscious space.


