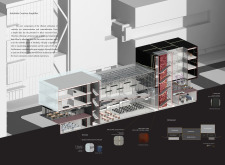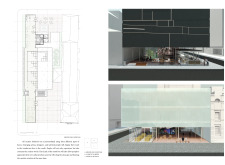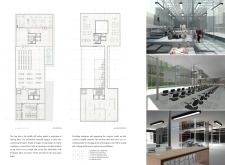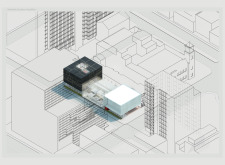5 key facts about this project
Located in an urban setting, the project occupies a key site that integrates with its surrounding architecture while addressing the needs of the community. The design intent focuses on fostering engagement and interaction among users, creating both functional and aesthetic considerations in response to the local context.
### Spatial Organization
The layout incorporates flexible spaces that facilitate a variety of activities, accommodating different user needs throughout the day. Open floor plans enhance connectivity, while strategically placed partitions offer opportunities for privacy as necessary. Natural light is maximized through large windows, promoting a welcoming interior environment and establishing a connection to the outdoors.
### Material Selection
The material palette emphasizes durability and sustainability, utilizing locally sourced elements to reduce transportation impacts. A combination of recycled materials and low-impact finishes not only supports environmental goals but also contributes to the visual identity of the building. These choices enhance longevity while aligning with contemporary design standards and community values.





















































