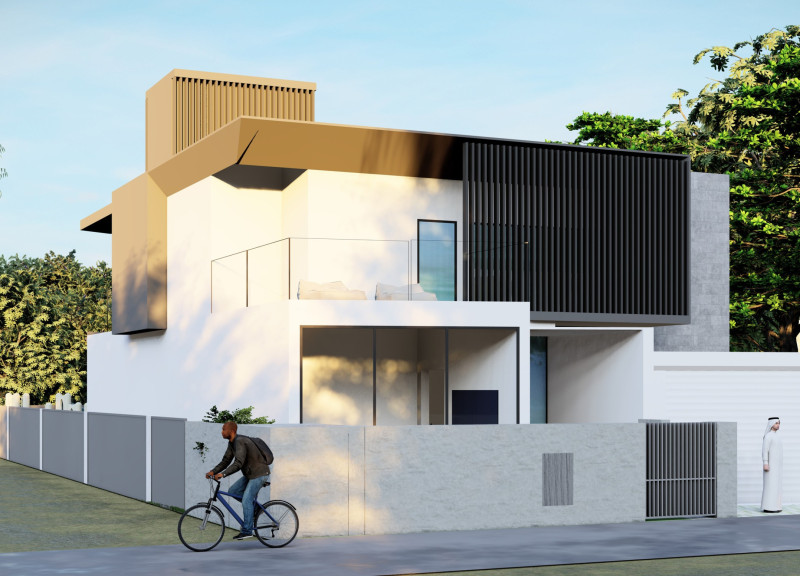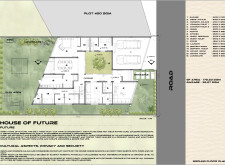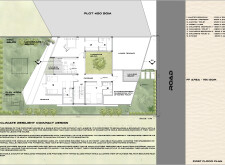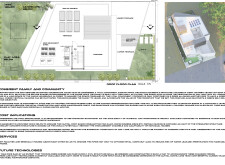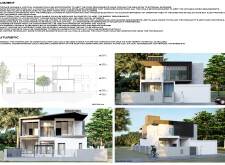5 key facts about this project
### Project Overview
The House of Future is situated in a coastal region, reflecting a commitment to modern design principles while addressing sustainability and cultural relevance to Emirati traditions. Its conceptual framework places emphasis on adaptability and resilience, aiming to create a residence that balances community interaction with individual privacy.
### Spatial Strategy and Organization
The house is organized into three distinct levels, each tailored to specific functions. The ground floor encompasses 172.23 SQM, accommodating a garage, guest quarters, and communal living areas, such as a dining room and kitchen, designed for accessibility and interaction. The first floor, spanning 119.1 SQM, features private spaces including bedrooms with ensuite facilities, thus promoting comfort and security for family members. The roof integrates energy-efficient solar panels, while terraces encourage outdoor engagement, contributing to a harmonious living experience.
### Materiality and Sustainable Technologies
Construction materials are selected with sustainability in mind, including concrete blocks for structural integrity and colored facades to mitigate solar heat gain. Insulated windows enhance energy efficiency by maximizing natural light while reducing heat influx. Innovative features, such as a water extraction system for potable water and vertical farming elements, reflect a forward-thinking approach to resource management and self-sufficiency. The design also incorporates passive cooling strategies through the strategic arrangement of louvers, mitigating reliance on mechanical cooling systems. Furthermore, landscaping is deliberately designed to integrate with the natural environment, fostering functional outdoor spaces while enhancing aesthetic appeal.


