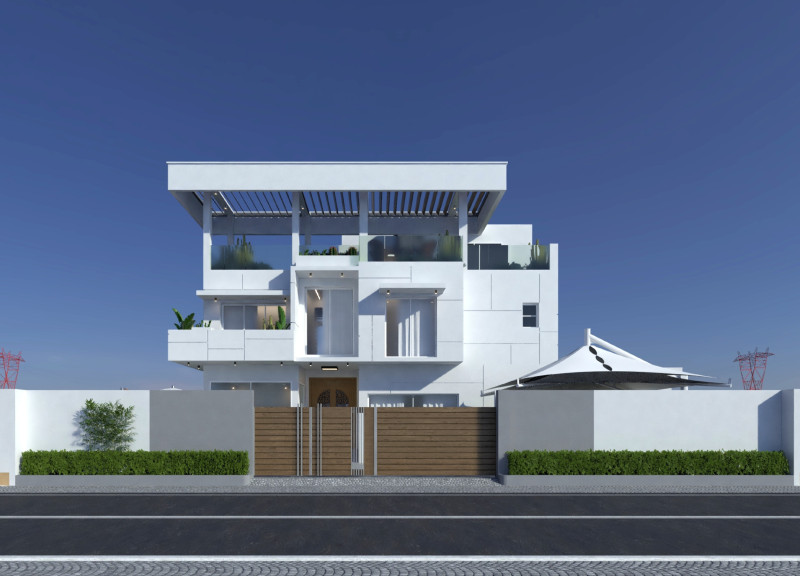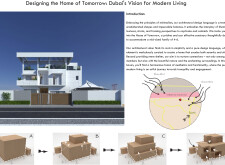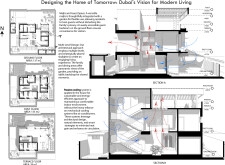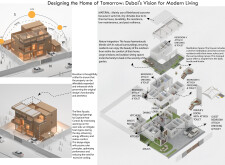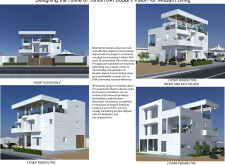5 key facts about this project
### Overview
Located in Dubai, the design reflects a modern approach to family living, emphasizing functionality and aesthetic appeal in response to the region's climate. The intent is to create a balanced environment for a mid-sized family, fostering both communal interactions and private retreats through thoughtful spatial organization. The architecture integrates contemporary design principles with local environmental considerations to enhance the living experience while ensuring comfort and efficiency.
### Spatial Strategy and Flexibility
The architectural layout prioritizes a dynamic spatial configuration, featuring multi-level design elements that not only enhance daylight access through strategically placed skylights but also promote natural ventilation. Residential functions are organized into distinct zones, offering privacy to individuals while providing shared communal areas, including a family dining space and a majlis. Configurable spaces further support flexibility, allowing areas such as the majlis to serve multiple functions, including guest accommodation.
### Material and Environmental Considerations
The primary material is reinforced concrete, selected for its durability and low maintenance in Dubai's harsh climate. The façade employs a combination of smooth and textured finishes to enhance aesthetics and support passive cooling strategies. The west façade minimizes openings to manage heat gain efficiently. Sustainability is a critical focus, integrating passive cooling systems and natural ventilation pathways that lower reliance on mechanical cooling, therefore optimizing energy efficiency and environmental impact throughout the building's lifespan. Large windows and outdoor terraces create a connection with the landscape, integrating nature into everyday living.


