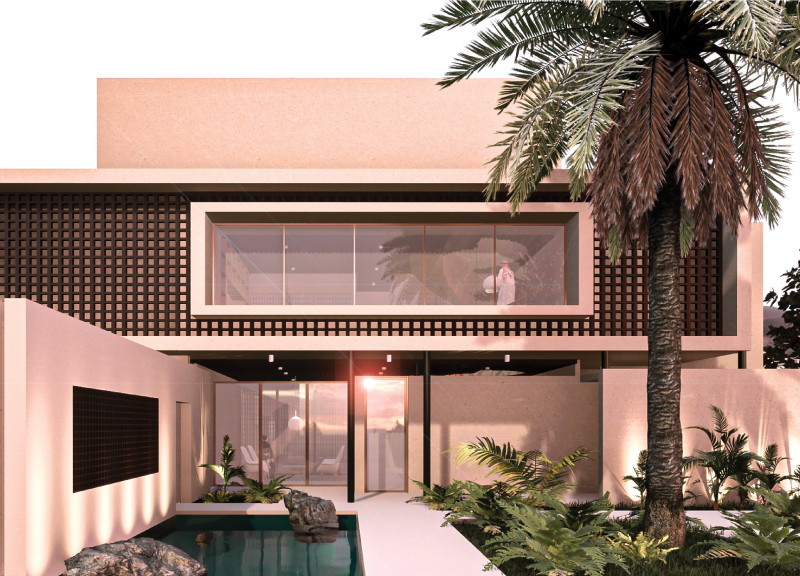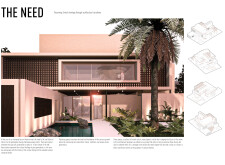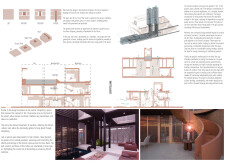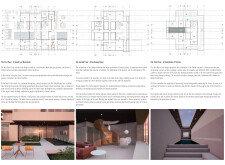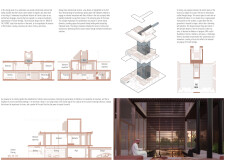5 key facts about this project
### Overview
Located in the heart of the UAE, the design project aims to bridge the gap between Emirati culture and modern sustainable practices. It serves as a dual-purpose space that preserves cultural heritage while addressing contemporary lifestyle needs. By encapsulating the evolution of Emirati identity through distinct narratives, the design fosters familial bonds and emphasizes environmental responsibility.
### Spatial Organization
The architectural layout is divided into three primary levels, each with a specific focus reflecting different eras within Emirati culture. The first floor features a communal dining area and a central courtyard—acting as interactive storytelling spaces enhanced by water mirrors and ample open areas, which facilitate natural ventilation and social connectivity. The second floor emphasizes shared family experiences, integrating strategically located bedrooms to strengthen familial ties. The third floor culminates in a rooftop pool, fostering leisure and reflection while creating an intimate connection with the surrounding environment.
### Material Selection and Sustainability
A deliberate choice of materials characterizes the project, highlighting both historical and modern aspects of Emirati architecture. Concrete provides structural integrity, while wood evokes traditional craftsmanship through screens and detailing. Glass invites natural light and enhances visual connectivity with the outdoors, and water features not only serve aesthetic purposes but also function as cooling mechanisms.
Sustainability is embedded throughout the design, incorporating solar panels for energy self-sufficiency and a central courtyard that acts as a natural cooling system, reducing energy consumption. The rooftop pool supports both thermal comfort and aesthetic appeal, reinforcing the commitment to environmentally responsible building practices.


