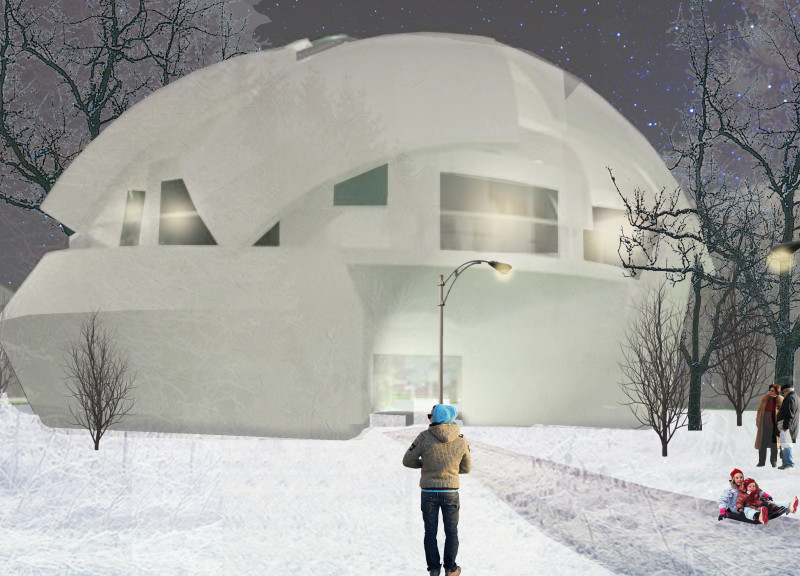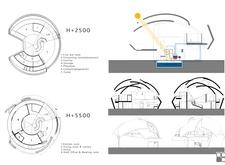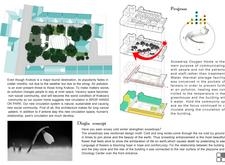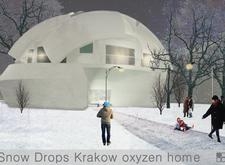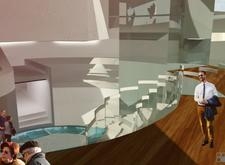5 key facts about this project
### Overview
Located in Krakow, Poland, the Snowdrop Oxygen Home is designed as a response to the region's air pollution challenges, particularly concerning PM10 and PM2.5 levels. This facility is intended for individuals with respiratory issues and serves as a community hub that prioritizes social interaction while addressing significant environmental health concerns. The architectural expression incorporates elements that reflect a holistic approach to both public health and community well-being.
### Spatial Strategy and Functional Layout
The design features distinct spatial zones organized for various functions, enhancing both practicality and comfort.
1. **Ground Level (H + 2500 mm)**:
- Includes a First Aid Room for immediate medical assistance and a Consulting Room focused on emotional support, aligning with the project’s community-oriented mission. A Play Zone provides space for children's activities, while a General Consulting Room ensures accessibility for general health inquiries. Additional facilities such as restrooms and storage further accommodate user needs.
2. **Upper Level (H + 5500 mm)**:
- This floor integrates a Kitchen Room and Library, promoting communal interaction through shared meals and learning opportunities. Additionally, a Dining Room encourages family gatherings, essential for mental health. A Staff Office and Meeting Room support the facility’s operational efficiency while maintaining community engagement.
### Material Selection and Environmental Considerations
Material choices for the Snowdrop Oxygen Home reflect a commitment to sustainability and functionality.
- **Concrete** forms the structural framework, providing necessary durability for public use.
- **Glass** is utilized strategically to enhance transparency, allowing natural light to permeate the interior and reducing reliance on artificial lighting.
- **Wood** is employed for floors and structural components, offering warmth and tactile quality.
- **Eco-friendly materials** align with sustainable practices, harmonizing with the surrounding environment and minimizing ecological impacts.
These materials collectively enhance user experience while ensuring that the building remains a health-focused environment amidst urban challenges. The integration of a Water Thermal Storage Facility also contributes to climate control, exemplifying sustainable design principles.
The architectural layout promotes natural circulation through open pathways, fostering fluid connectivity within functional areas. This strategic design emphasizes community engagement, facilitating interactions among users while ensuring optimal natural ventilation and light conditions.


