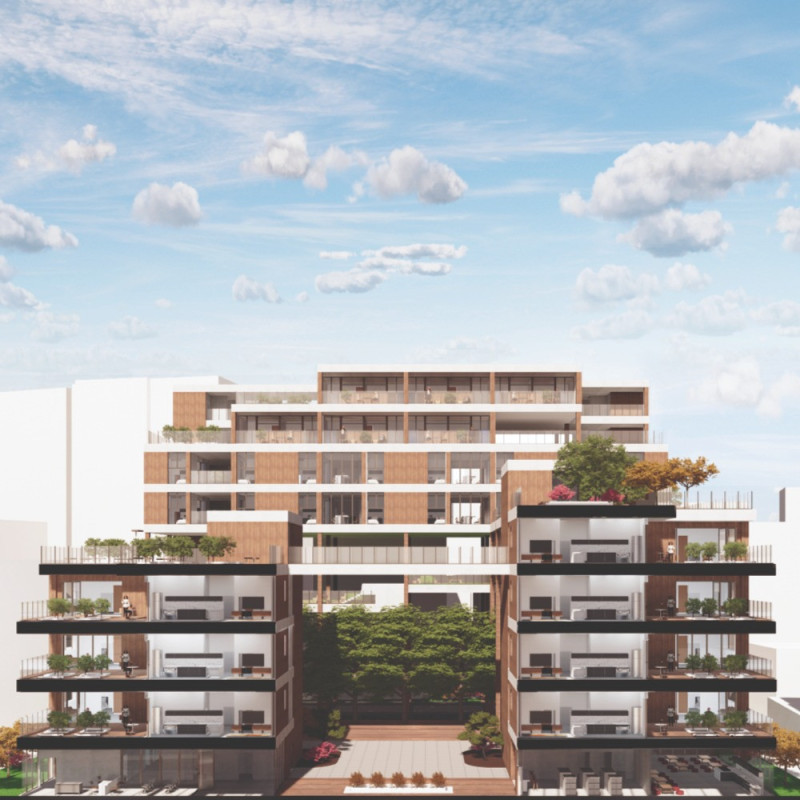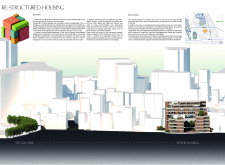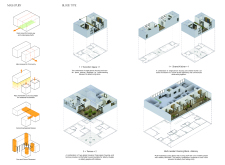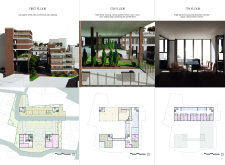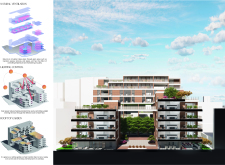5 key facts about this project
## Project Overview
Re-Structured Housing is located in downtown Seoul, South Korea, and focuses on reimagining living spaces for the elderly. The design strategically utilizes the city's existing infrastructure, particularly its robust public transport system, to ensure residents have easy access to amenities and social activities. The aim is to enhance the quality of life for senior citizens by fostering community interaction and maintaining independence.
## Spatial Configuration
The architectural strategy emphasizes the importance of spatial design in promoting social engagement and minimizing feelings of isolation among seniors. The project features a variety of housing configurations tailored to accommodate single-person households, multi-family residences, and communal living arrangements. The first floor functions as a community hub, integrating spaces such as a job support center, café, and convenience store to encourage social interaction. Upper levels include amenities such as a rooftop garden, multipurpose rooms, and fitness centers designed to support diverse health and leisure needs, ultimately facilitating connections among residents.
## Materiality and Sustainability
Materials have been selected to balance aesthetic appeal with functional performance. Brick is utilized for its strength and thermal mass, contributing to energy efficiency. Oversized windows made of glass maximize daylighting while providing views of the surrounding environment. Wooden finishes are incorporated into interiors to create a welcoming atmosphere, combating the clinical feel often associated with institutional spaces. Sustainability features include natural ventilation strategies that promote effective air circulation and integrated solar panels to enhance energy efficiency. The rooftop garden acts as both a recreational space and a natural thermal regulator, further supporting the project's sustainable design principles.


