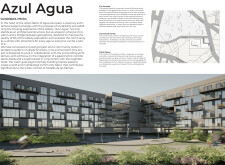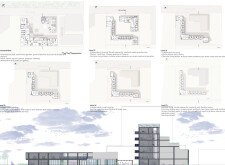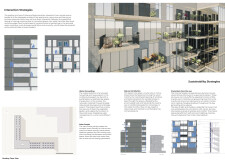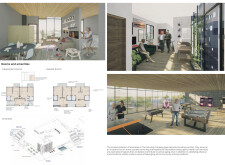5 key facts about this project
## Project Overview
Located in Guadalajara, Mexico, Azul Agua is an architectural initiative designed to enhance the living experience of the elderly community. Set within the urban context of Agua Azul Park, the project serves as both a residence and a community hub, promoting intergenerational interaction through the provision of diverse social, recreational, and essential services that contribute to the overall quality of life for its inhabitants.
## Spatial Strategy and User Experience
Azul Agua integrates a mixed-use design that combines residential units with various community functions, such as dining, shopping, and recreational facilities. The layout emphasizes intergenerational spaces, enabling meaningful engagement between residents of different ages. Communal areas, particularly the community center, serve as focal points for activities, workshops, and social gatherings, facilitating connections and reducing feelings of isolation among tenants. Shared living spaces, game rooms, and rooftop terraces further enhance social engagement, providing opportunities for relaxation and interaction in a supportive environment.
## Materiality and Sustainability
The architectural material palette is chosen for its functionality and aesthetic qualities. Reinforced concrete ensures structural integrity, while glass elements create an inviting atmosphere through natural light and visibility. Wood features are incorporated for warmth, complementing metal accents that provide modern aesthetics. The project emphasizes ecological sustainability through practices such as rainwater harvesting systems for irrigation, natural ventilation techniques to decrease reliance on mechanical cooling, and the integration of solar panels to enhance energy efficiency. These sustainable strategies underscore a commitment to minimizing environmental impact while fostering a welcoming community space.





















































