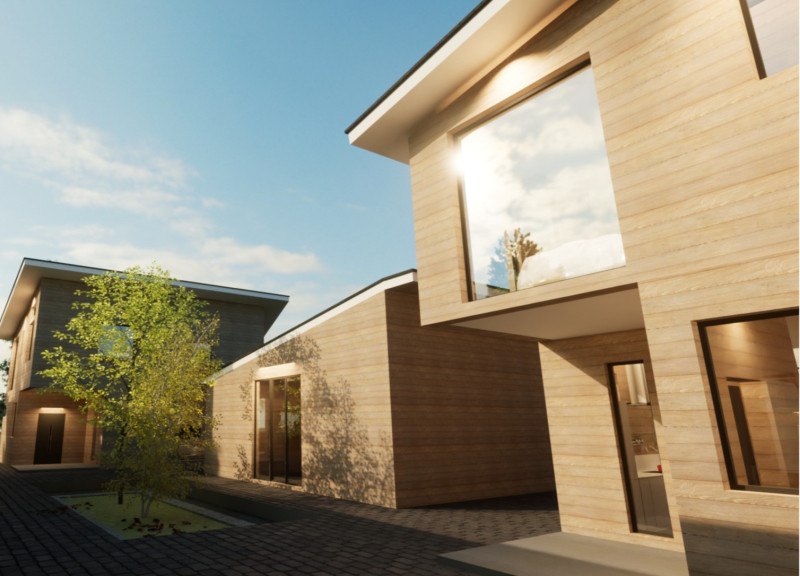5 key facts about this project
The Painters' Lake Townlet is a residential architectural project that encompasses the design of three houses and a communal workshop, situated in close proximity to a serene lake. The design concept promotes coexistence among families while fostering a strong connection to nature. It reflects a contemporary approach to both living and creating art, emphasizing interaction without compromising individual privacy.
The primary function of this project is to provide living spaces that accommodate two families, along with a shared workshop. The spatial arrangement is deliberately structured to encourage communal activities while maintaining personal areas. Each house features private spaces, while the workshop and outdoor areas serve as community hubs, facilitating interaction.
Sustainable design principles are woven throughout the project, focusing on the use of eco-friendly materials. Predominantly, wood serves as the primary cladding material, which aligns with environmental aesthetics. Concrete is utilized for structural elements, ensuring durability, while expansive glass windows have been integrated to optimize natural light and enhance views of the surrounding landscape.
Innovative design solutions are evident in various aspects of the Painters' Lake Townlet. The orientation of the buildings takes into consideration the local climate, notably managing cold north winds by regulating natural ventilation. The layout not only maximizes views of the lake but is also designed to blend seamlessly with the existing topography, minimizing environmental disruption. This project prioritizes recyclable materials, reinforcing a commitment to sustainability and ecological responsibility.
A significant aspect of this architectural design is the emphasis on public versus private spaces. The houses are positioned around a central outdoor area, which serves as a catalyst for community interaction. The deliberate placement encourages informal gatherings without infringing on individual privacy, creating a balanced living environment.
To gain further insights into the Painters' Lake Townlet, including the architectural plans, sections, and overall design concepts, readers are encouraged to explore the project's presentation in detail. Understanding the uniqueness of this design will provide a deeper appreciation of its architectural ideas and their implementation within the context of contemporary living.





















































