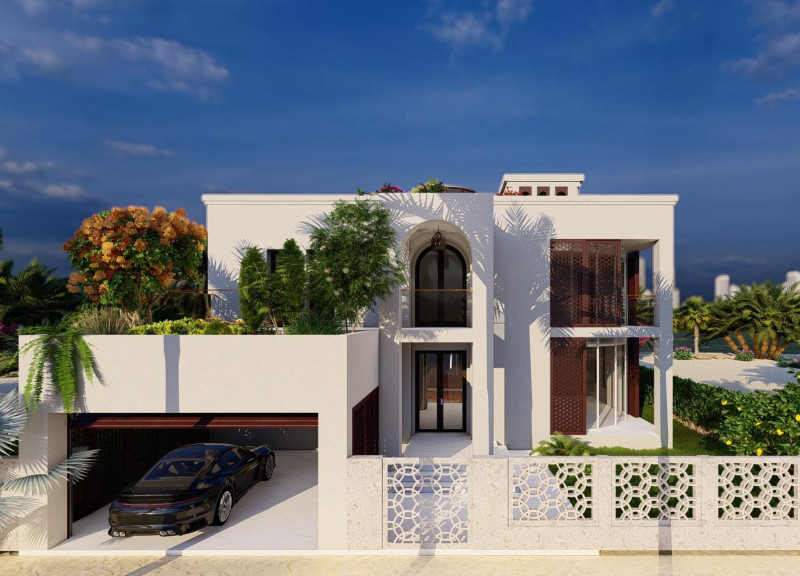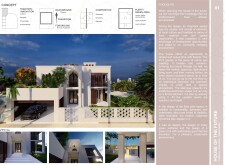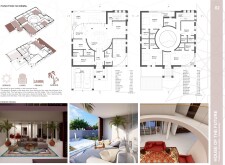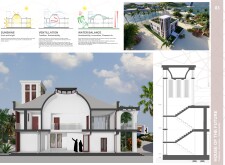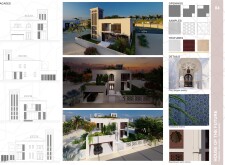5 key facts about this project
## Project Overview
Located in a culturally rich context, the design merges traditional architectural elements with modern sustainability practices. The intent is to create a functional living space that respects local heritage while addressing contemporary environmental concerns.
### Cultural and Sustainable Integration
The design honors local architectural traditions, integrating motifs that reflect the surrounding environment. A commitment to sustainability is evident in its choice of building techniques and materials. The project employs a variety of green initiatives, such as water recycling systems and natural ventilation strategies, furthering its ecological footprint while ensuring comfort and usability in daily living.
### Spatial and Material Composition
The design prioritizes a clear functional zoning that enhances user experience. Service areas are strategically located for convenience, while centralized living spaces promote familial interaction. Private zones, including bedrooms on the upper floor, ensure privacy without disconnecting from communal areas. Key materials—such as white concrete for structure, natural wood for warmth, and ceramic tiles featuring traditional motifs—are utilized to create a cohesive aesthetic that bridges cultural heritage with contemporary style.
Outdoor spaces, characterized by expansive windows and green landscaping, foster an indoor-outdoor relationship, further enhancing the living experience. The introduction of an atrium and a traditional wind tower not only supports natural cooling and ventilation but also serves as design focal points, enriching both functionality and visual appeal.


