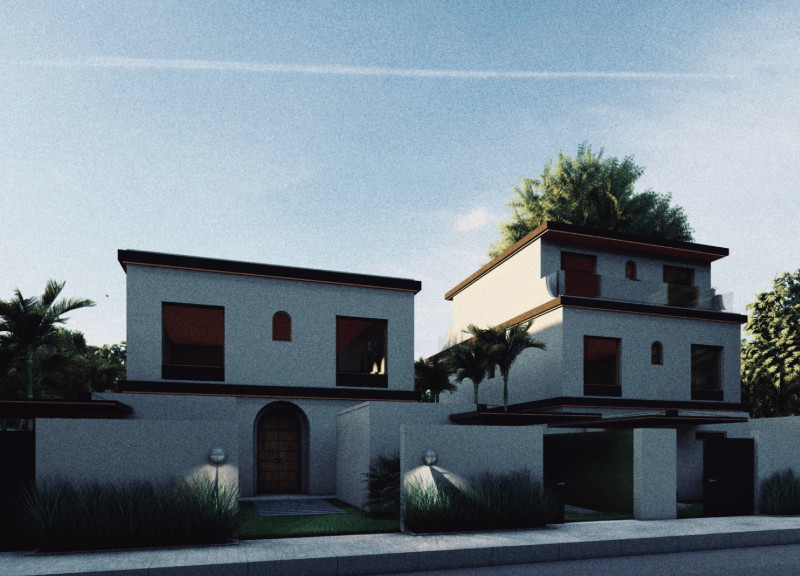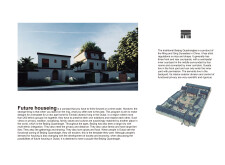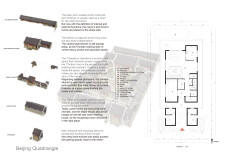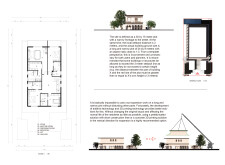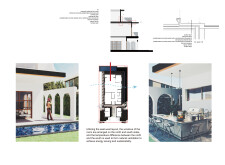5 key facts about this project
### Overview
The architectural design integrates traditional Chinese elements, specifically influenced by the Beijing Quadrangle, into modern housing solutions tailored for Emirati citizens in Dubai. This design addresses contemporary housing challenges while honoring local cultural and historical contexts. The project aims to balance personal privacy with social interaction, recognizing the diverse demographics of Dubai, where various ethnic groups coexist.
### Spatial Organization and Functionality
The design features interconnected courtyards that are central to the architectural layout, allowing for both interaction among residents and a degree of privacy. Distinct zones are created for living, socializing, and recreational activities, facilitating a natural flow between different spaces. This organization caters to the diverse needs of families, with dedicated private quarters, guest accommodations, and communal areas. The inclusion of transitional spaces, such as "Chaoshou" verandas, enhances flexibility, allowing for multifunctional usage while maintaining individual privacy.
### Material Selection and Sustainability
A focus on durable materials defines the structural approach. The use of prefabricated concrete panels and reinforced concrete ensures a strong foundation while enabling efficient assembly. Thermal insulation materials, waterproof layers, and vapor barriers contribute to energy efficiency and climate control. Additionally, natural ventilation strategies are employed, utilizing window orientations to foster cross breezes, thereby reducing dependency on artificial cooling systems. Rooftop designs provide opportunities for vertical expansion, aligning with urban planning flexibility while preserving the integrity of traditional architectural elements.


