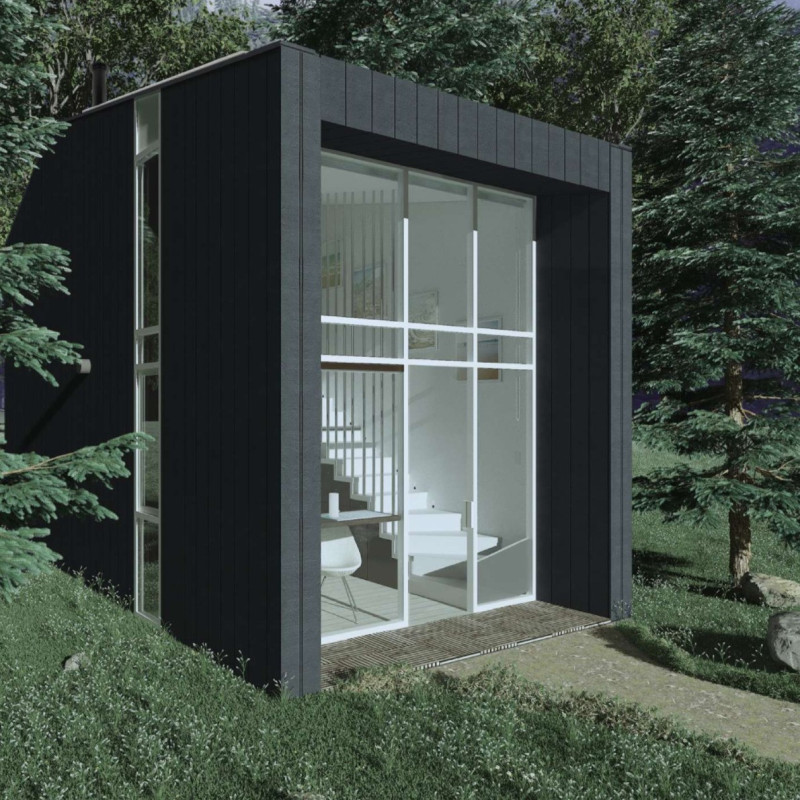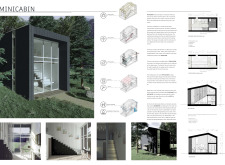5 key facts about this project
## Analytical Report on the Minicabin Architectural Design Project
### Overview
Located in a variety of natural and urban settings, the Minicabin project represents a contemporary modular dwelling designed for recreational purposes. Its primary intention is to address spatial and environmental challenges while prioritizing functionality and sustainability. The design incorporates modern aesthetics that cater to the needs of users, whether for short-term retreats or extended stays.
### Spatial Organization and Circulation
The Minicabin maximizes usability through a carefully planned layout, measuring approximately 2.5m x 3.6m on the ground floor, with an additional second floor that enhances verticality without increasing the footprint.
- **Ground Floor**: The entryway features a large glass panel door that invites natural light into the multi-functional living area, kitchenette, and small bathroom, establishing a connection with the outdoors.
- **First Floor**: Accessible via a straight staircase, which serves both functional and visual purposes, the upper level contains sleeping quarters that provide privacy while allowing clear sightlines to the lower space.
Circulation within the cabin is designed for ease of movement, incorporating straightforward paths that connect living areas efficiently. The open staircase acts as a visual anchor and spatial division, optimizing flow between active and private zones.
### Material Selection and Sustainability
The selection of materials underscores the commitment to ecological responsibility and aesthetic coherence:
1. **Timber**: Used for framing and cladding, timber provides insulation and supports a minimalist design.
2. **Glass**: Employed extensively for windows and doors, glass enhances transparency and invites natural light while maintaining views of the surroundings.
3. **Metal**: Chosen for roofing and structural elements, metal adds durability and a contemporary edge.
4. **Concrete/Pavers**: Utilized for foundational support and pathways, these materials ground the structure and integrate it into the landscape.
In addition, the Minicabin incorporates sustainable features such as solar panels for renewable energy and a rainwater harvesting system to promote self-sufficiency. Clever storage solutions are also integrated into the design, utilizing space within the staircase and walls to enhance functionality without compromising comfort.


















































