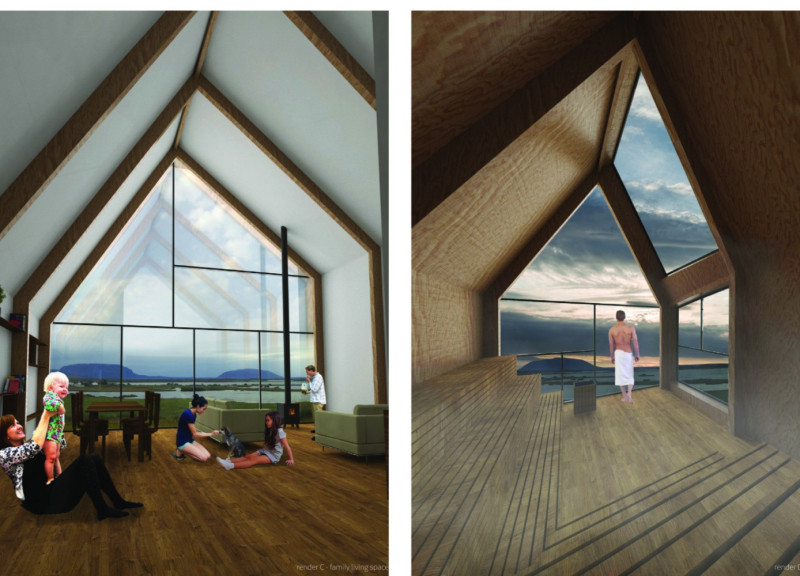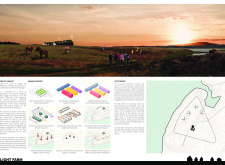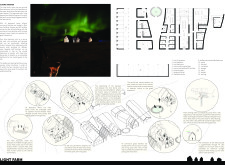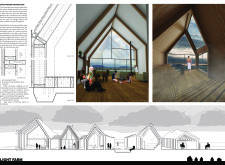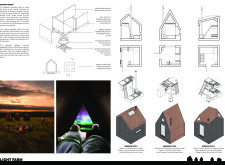5 key facts about this project
## Overview
The Light Farm project is situated within the diverse Icelandic landscape, designed to merge traditional architectural elements with contemporary design principles. This undertaking aims to create living spaces that facilitate interaction with nature while reflecting the cultural heritage of Iceland. The project emphasizes sustainability, functionality, and aesthetic coherence, resulting in a modern identity grounded in historical context.
## Spatial Organization and User Experience
The architectural design is informed by the traditional Icelandic longhouse, showcasing elongated forms and interconnected spaces that encourage community engagement. A series of distinct structures are cohesively linked, retaining the historical essence while adapting to present-day user experiences. The layout features well-defined zones that enhance usability, with a central hall serving as a communal gathering space. Individualized modular bedrooms can be reconfigured to suit varying group sizes, incorporating amenities such as convertible beds and panoramic windows.
## Materiality and Environmental Considerations
A thoughtfully curated selection of materials ensures compatibility with the local environment while addressing the climatic conditions of Iceland. Timber is employed for both structural integrity and aesthetic warmth, contrasting the rugged landscape. Metal cladding enhances durability and weather resistance, while expansive glass openings enhance natural illumination and connect occupants to the surroundings. Sustainable construction methods are prioritized, featuring advanced insulation for energy efficiency, underfloor heating systems, and provisions for graywater recycling. These elements collectively aim to minimize the ecological footprint of the project while fostering a harmonious relationship with the environment.


