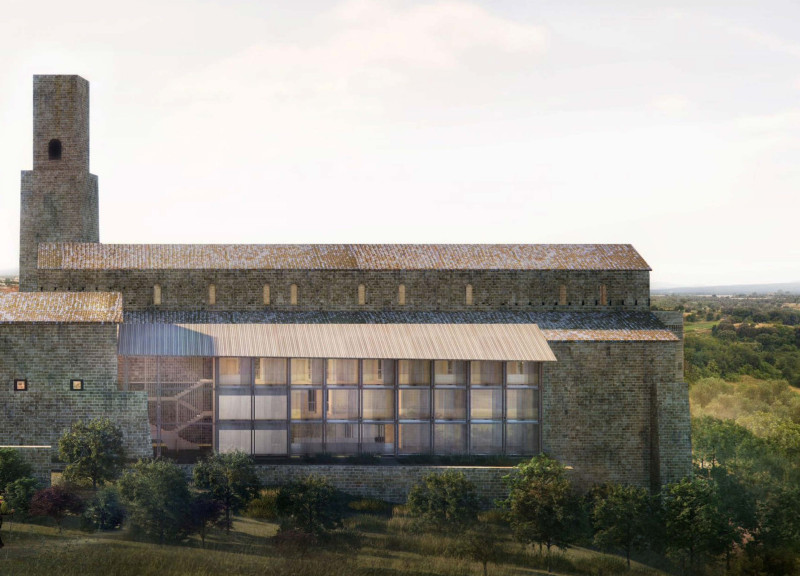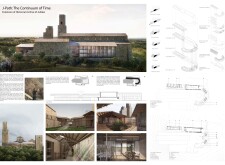5 key facts about this project
### Project Overview
"J-Path: The Continuum of Time" is situated as an extension of the Historical Archive of Jubilee, designed to create a productive dialogue between historical and contemporary narratives. The project emphasizes the integration of built form and landscape, intended to cultivate experiences of continuity and reflection while respecting the site's historical significance.
### Spatial Strategy and Interaction
The design divides the site into three distinct zones that center on user interaction, promoting movement and engagement throughout the space. The layout is organized to facilitate various uses, including public, semi-public, and private areas, thereby accommodating both communal and solitary activities. Pathways encourage gathering and contemplation, allowing visitors to seamlessly navigate through the archive. The incorporation of natural elements, including gardens and meditation spaces, underscores the importance of landscape in enhancing the visitor experience.
### Materiality and Architectural Features
The material palette reflects both functional and aesthetic considerations, aiming for sustainability and connection to the environment. Key materials include:
- **Natural Stone**: Serving as the primary structural component, it establishes a sense of permanence connecting the new addition to the existing church.
- **Timber**: Utilized for both vertical and horizontal elements, timber introduces warmth and comfort, contrasting with the stone’s robustness.
- **Glass**: Employed extensively for visual transparency and natural light, glass blurs the boundaries between interior and exterior spaces.
- **Concrete**: Integrated into foundational elements, concrete ensures durability and stability.
- **Laminated Timber**: Selected for flooring and roof structures, it enhances structural integrity while emphasizing environmental sustainability.
The architectural features highlight the balance between heavy stonework and lighter timber-clad volumes, creating a dynamic facade. Inside, open, flexible spaces facilitate exhibitions and gatherings, while dedicated contemplation areas underscore the project's thematic emphasis on mindfulness and temporal awareness.




















































