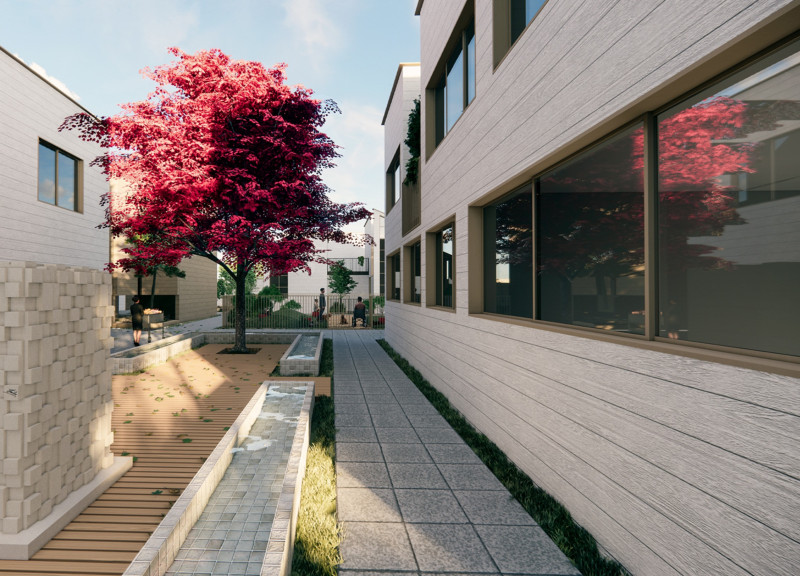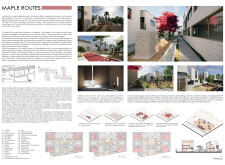5 key facts about this project
## Project Overview
Located in a tranquil residential area, the Maple Routes design responds to the demands of modern healthcare environments by creating a retreat that prioritizes user well-being and social interaction. With expansive views of the surrounding mountains and the intentional integration of natural elements, this design fosters an environment conducive to healing and independence, particularly tailored for patients requiring care.
## Spatial Organization
The spatial organization reinforces community engagement while accommodating individual needs. Patient rooms are arranged in clusters of four, promoting interaction among residents while ensuring privacy. Each room is designed for personalization, allowing patients to infuse their character into their living spaces. The layout features vibrant red pathways that not only facilitate movement but also function as connective elements, directing flow toward communal areas such as the integrated park. These pathways encourage exploration, alleviate feelings of isolation, and enhance navigational confidence.
## Material Selection and Unique Features
The choice of materials reflects a commitment to both aesthetic appeal and functional performance. Wood provides warmth in structural elements and decking, while stone adds permanence to walls and landscaping, resonating with the natural context. Large glass windows enhance light entry and visibility to the outdoors, contributing to a calming atmosphere, while varied textures of brick throughout the facility offer a tactile sense of homeliness.
Integral to the design is its relationship with the surrounding environment; existing trees and topography are thoughtfully incorporated, with a central water feature that adds both visual and auditory elements of tranquility. The inclusion of a chapel provides a dedicated space for reflection, strategically positioned to offer serene views and a calming ambiance for spiritual contemplation.


















































