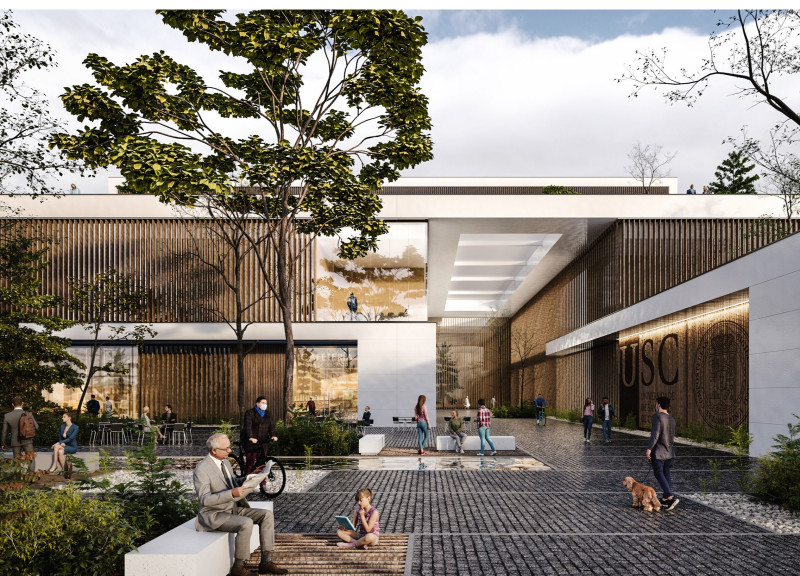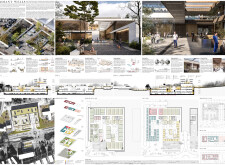5 key facts about this project
### Project Overview
The Radiant Wells project is a comprehensive architectural initiative designed to integrate healthcare, scientific research, and residential living within a cohesive framework. Strategically positioned within a context that prioritizes biophilic design, the intent is to create spaces that facilitate collaboration and engage the community. The design not only focuses on functionality but also aims to establish a supportive atmosphere that encourages human interaction and well-being.
### Spatial Organization
The site plan features a thoughtfully organized network of spaces central to its function. Key elements include a prominently designed entrance that serves as a welcoming focal point and a series of public plazas and walkways that promote social interaction through seating, landscaping, and art installations. Research and community areas are arranged for optimal accessibility and functionality, balancing quiet reflection with spaces for active collaboration. This approach is intended to foster a sense of community and interconnectedness among users.
### Materiality and Sustainability
The selection of materials in the Radiant Wells project reflects both aesthetic quality and sustainability objectives. Reinforced concrete is employed for structural integrity, while wood provides warmth and aligns with biophilic design principles. Glass is utilized to enhance natural light and visual connections with the surroundings. Natural stone contributes to the building's durability and thermal performance, and metals are incorporated for structural strength and architectural detailing. Among its sustainable features, the project includes energy-efficient systems, water conservation strategies, and responsible sourcing of materials, reinforcing its commitment to environmental stewardship.




















































