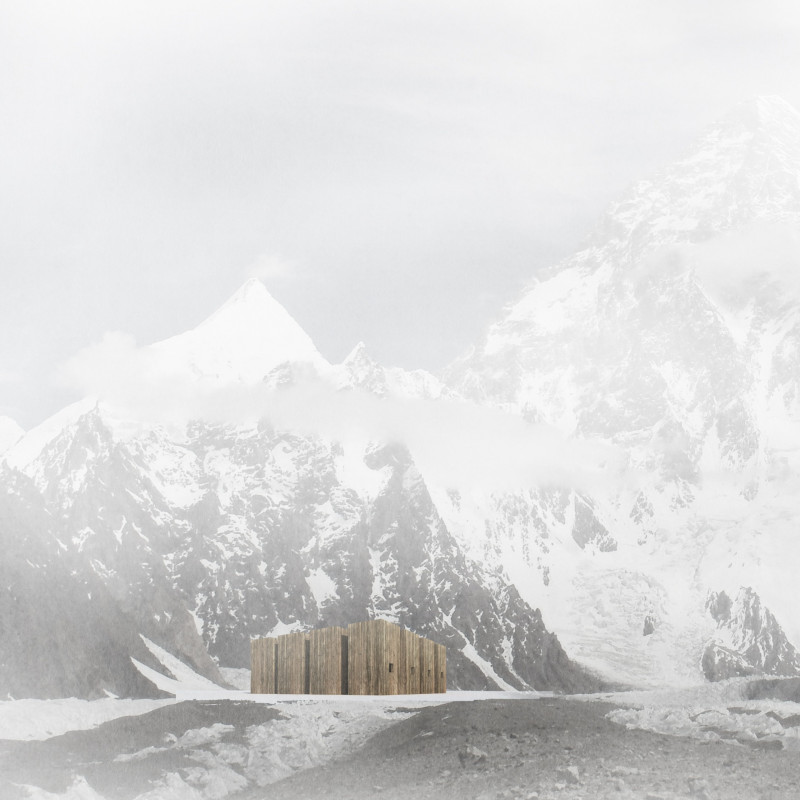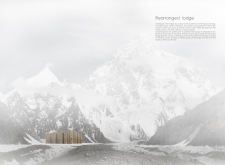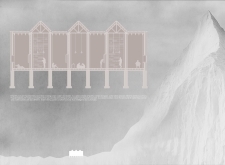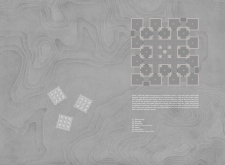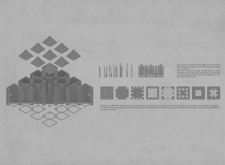5 key facts about this project
### Project Overview
The "Rearranged Lodge" is situated in the Himalayan mountains, designed to serve as a shelter for trekkers while reflecting the unique cultural and environmental context of the region. The design prioritizes practical functionality and offers an engaging experience for visitors, addressing the challenges of the landscape and the needs of outdoor adventurers.
### Spatial Organization
The layout comprises multifunctional spaces that enhance communal living. At the center, a designated gathering area, featuring a fire pit, encourages social interaction and fosters a sense of community. Surrounding this core are various private living units, arranged to ensure personal privacy while maintaining connectivity to the collective atmosphere. Additional spaces include a library for quiet reflection, storage areas for equipment, and essential facilities, all thoughtfully integrated to enhance the user experience.
### Materiality and Sustainability
Material selection in the lodge design demonstrates a strong connection to its environment, emphasizing durability and thermal efficiency to withstand the region's harsh weather. Wood is extensively used for its insulating properties and aesthetic value, while stone forms the foundation, providing stability and anchoring the structure. Large windows and skylights made of glass invite natural light and frame scenic views, enhancing the spatial experience. Additionally, a natural water column acts as both a functional water storage system and a symbolic representation of sustainable practices, highlighting the project's commitment to resource care and environmental mindfulness.


