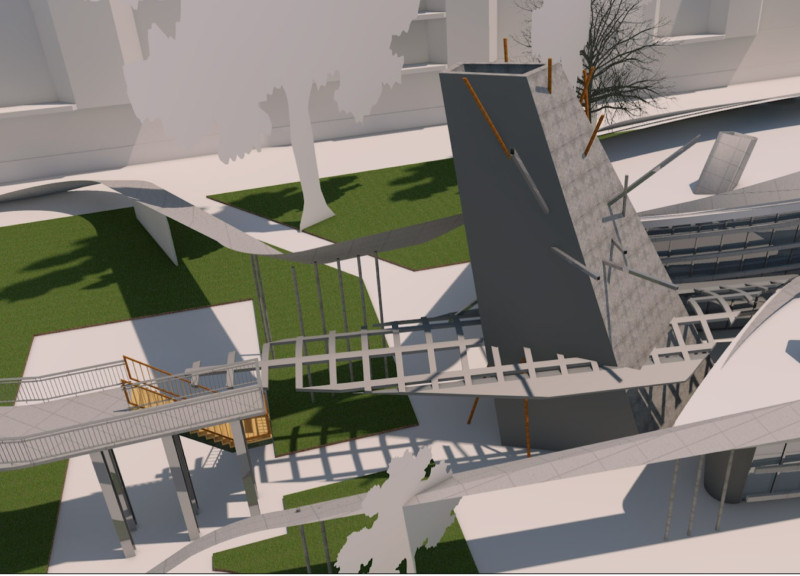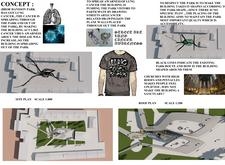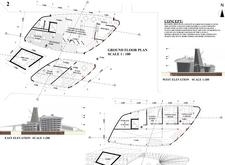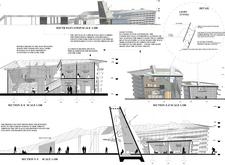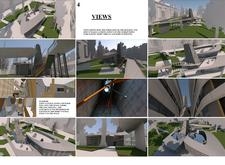5 key facts about this project
### Bror Hansson Park Awareness Center
The Bror Hansson Park Awareness Center is strategically located within Bror Hansson Park, designed to fulfill both functional and educational purposes related to lung cancer awareness. The structure aims to engage the community through artistic expression and interactive elements while integrating seamlessly with the existing park landscape. The architectural intent is to create an environment that fosters dialogue about lung cancer, serving as a catalyst for awareness and support.
#### Spatial Organization and User Experience
The architectural layout harmonizes with the park’s existing pathways, ensuring accessibility and inviting participation from visitors. The building's form intentionally reflects the nature of cancer's progression, with an open-plan ground floor that offers flexible spatial usage for community gatherings, workshops, and educational programs. In addition, the community hall features a double-height ceiling, enhancing the sense of openness and facilitating an uplifting atmosphere. This design choice is akin to traditional spaces that evoke a sense of sanctuary, allowing for both introspection and community engagement.
#### Material Selection and Sustainability
The materials chosen for the structure emphasize natural aesthetics and sustainability. Natural stone is utilized for the façade, ensuring a durable and organic appearance, while wood elements contribute warmth and approachability to the interior spaces. Exposed concrete adds a tactile dimension with its raw finish, fostering a connection to the surrounding environment. Large glass panes are incorporated to maximize natural light, further blurring the boundaries between indoor and outdoor areas. Additionally, aluminum shading devices manage solar gain while enhancing the modern design. The landscape design complements the building, featuring green spaces and artistic interventions that echo the project's commitment to lung cancer awareness, thus fostering a holistic experience for visitors.


