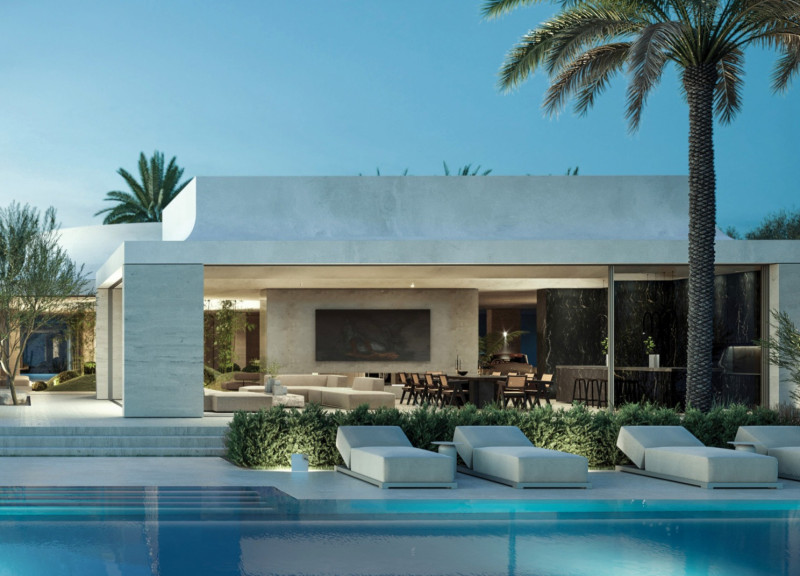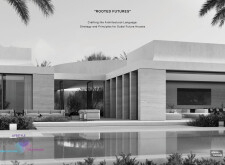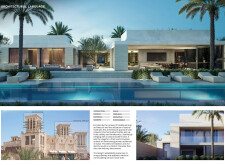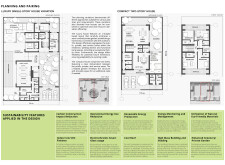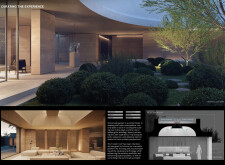5 key facts about this project
## Analytical Report on "Rooted Futures" Architectural Design Project
### Overview
The "Rooted Futures" project is situated in Dubai, aiming to bridge contemporary architectural practices with local cultural significance and sustainability goals. The design seeks to establish a new architectural vocabulary that reflects the region's social and historical context while meeting the demands of modern housing. The integration of traditional elements alongside innovative techniques underscores the project’s intent to create a harmonious living environment.
### Spatial Strategy and Architectural Form
The project employs a single-story and compact two-story massing approach, facilitating fluidity within the spaces. Open layouts are emphasized to foster interaction with the surrounding landscape, while privately designed gardens enhance both cooling and engagement with nature. The building's high-tech roof supports solar panels, contributing to energy efficiency and improving the overall aesthetic. Large indoor living spaces promote social cohesion and adaptability, catering to diverse family configurations.
### Material Innovation and Sustainability
The selected materials reflect a commitment to sustainability and cultural resonance. Natural stone is utilized for its durability, while expansive glass elements enhance natural light and connectivity between indoor and outdoor environments. Low-VOC finishes and eco-friendly materials ensure quality indoor air and align with sustainable building practices. Additionally, energy management systems provide real-time monitoring, promoting efficiency through smart design solutions. The modular construction components facilitate reduced waste and lower financial overhead, supporting a more sustainable building method in response to environmental challenges.


