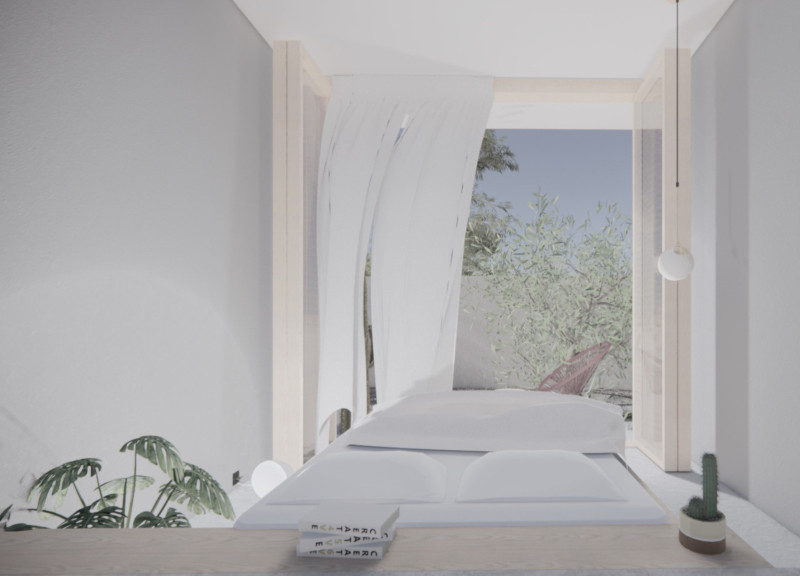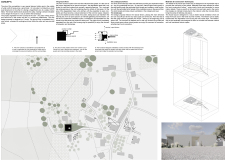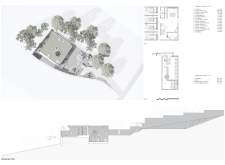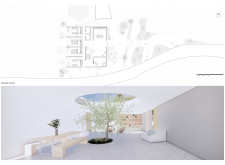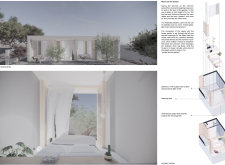5 key facts about this project
### Project Overview
Situated in a region characterized by expansive fields and open landscapes, the residential design emphasizes the connection between built form and the natural environment. The intent is to create a living space that balances communal interactions with private retreats, fostering a unique lifestyle experience. The layout features two distinct levels: the upper level caters to shared living environments, while the lower level contains functional service areas, ensuring a clear delineation between public and private zones.
### Spatial Distribution
The architectural layout facilitates a varied progression of spaces, allowing for diverse interactions. The ground floor is dedicated to communal areas such as a dining kitchen that extends into a central courtyard, promoting social gatherings and enhancing indoor-outdoor connectivity through expansive openings. Private spaces, including guest rooms with individual terraces, provide solitude while remaining visually tied to shared areas. The underground level accommodates essential service functions, maintaining the serenity of the primary living spaces.
### Material Selection
The material palette reflects local building traditions while remaining attuned to contemporary design principles. Local stone serves as the primary structural element, integrating durability with environmental responsiveness. Extensive use of wood enhances warmth in both fixtures and interiors, allowing flexibility in spatial divisions. Concrete elements provide structural stability and contribute to climate control, essential in the region's warm summers. Glass is strategically employed to maximize natural light and visual links to the outdoors, particularly within private areas such as bathrooms, where scenic views enhance user experience.
### Noteworthy Aspects
The design consciously aligns with the surrounding landscape, optimizing views and light access. Sustainable strategies, including passive ventilation and the selection of fire-retardant materials, reflect a commitment to environmental responsibility. Culturally sensitive design elements honor local architectural heritage while introducing modern aesthetics, creating a seamless blend of functional and traditional aspects. The adaptive floor plan allows for versatile usage, enhancing the overall user experience by accommodating various lifestyle needs.


