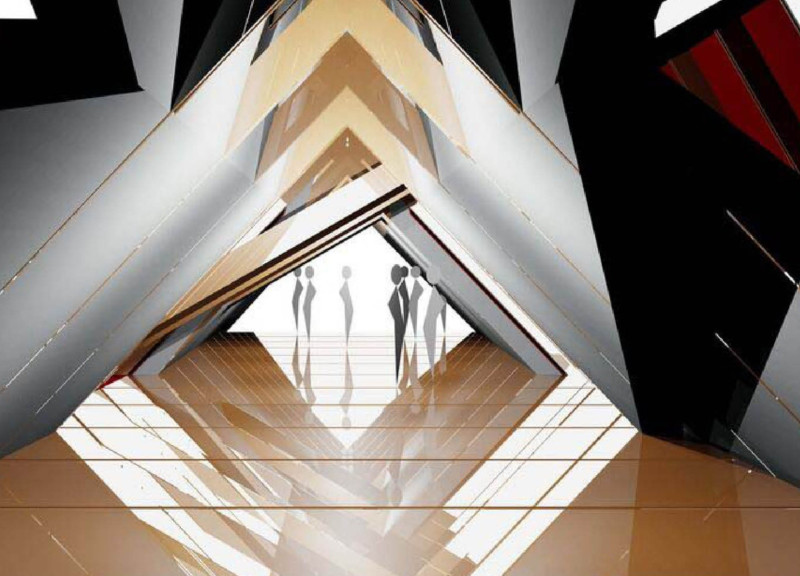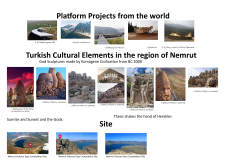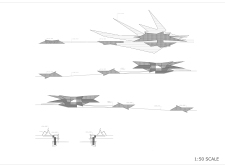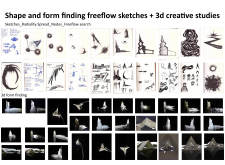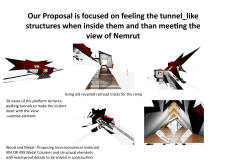5 key facts about this project
### Overview
The Nemrut Platform Project is located at Mount Nemrut in Turkey, a UNESCO World Heritage site renowned for its monumental statues and historical significance. The design intent is to foster a meaningful interaction between contemporary architectural methods and the rich cultural heritage of the region, enhancing the visitor experience while maintaining sensitivity to the site's ancient context.
### Spatial Experience
The architectural design features a series of platform terraces and tunnel structures that facilitate an immersive journey through the landscape. The terraces are strategically positioned to provide optimal views of the statues and surrounding environment, while the tunnel-like passages heighten sensory engagement by guiding visitors from enclosed spaces to expansive vistas. This experiential approach not only emphasizes exploration but also encourages a deeper connection with the historic landscape. Unexpected sightlines and openings throughout the design serve to enhance the emotional engagement with the local environment, creating poignant moments of reflection.
### Material Selection
Materiality is central to the project's conceptual framework, with careful consideration given to the use of wood, metal, stone, and recycled elements. Wood is employed for its warmth and organic connection to the site, contrasting with the structural integrity provided by metal. Stone pathways link contemporary structures to the ancient landscape, reinforcing a tactile connection to the region's heritage. The incorporation of recycled materials, such as old railroad tracks, further emphasizes a commitment to sustainability while acknowledging the historical narrative of the area. This thoughtful selection of materials contributes to the aesthetic and functional qualities of the design, reinforcing its connection to the natural environment.


