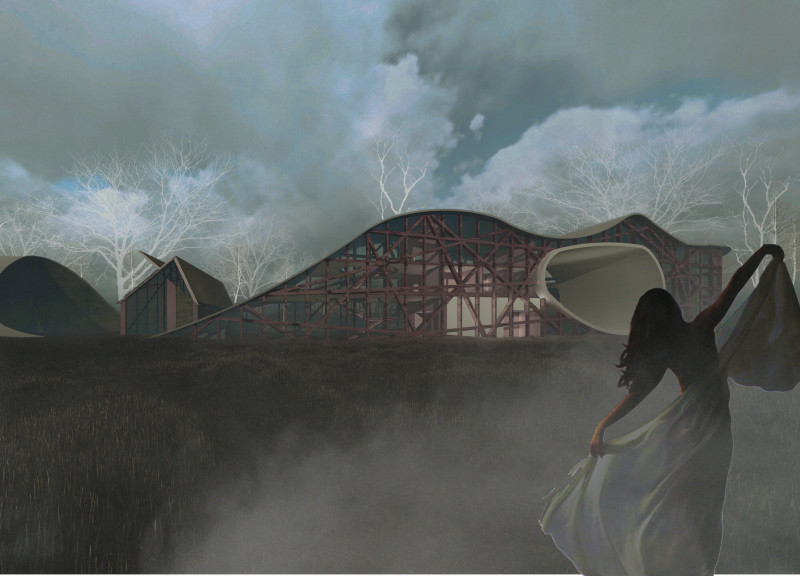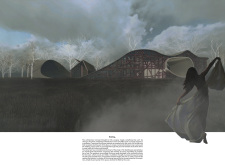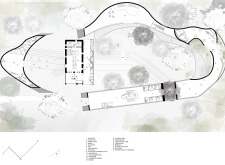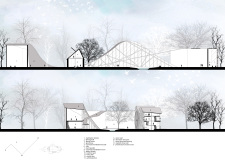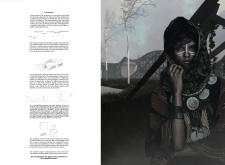5 key facts about this project
### Overview
Located within a serene landscape characterized by sparse vegetation and silvery trees, the architectural design serves as a communal space for meditation and contemplation. The intent is to foster deep interactions with the surrounding environment, creating a setting conducive to reflection and tranquility. The project embodies a philosophy that emphasizes connections within the built environment as well as with nature.
### Spatial Strategy
The spatial configuration features a cohesive layout that organizes functional areas such as a living hall, communal kitchen, dining spaces, and meditation facilities. Rooms are positioned to optimize natural light and views of the outdoors, enhancing user experience. The undulating roof forms introduce a dynamic aesthetic, symbolically reflecting the movement of energy and thought within the space.
### Materiality
The design employs a selection of materials that contribute to both functionality and aesthetic appeal. Stone is used for its stability, referencing the historical significance of the site, while wood serves as a primary structural element, promoting warmth and sustainability. Glass elements create transparency, facilitating visual connections to the landscape, and aluminum is incorporated into the roofing structure, adding a contemporary touch. Concrete is utilized in the foundation and flooring, ensuring durability while harmonizing with natural surroundings. This careful material selection supports the overarching theme of sustainability, aiming to respect the environmental context throughout the design process.


