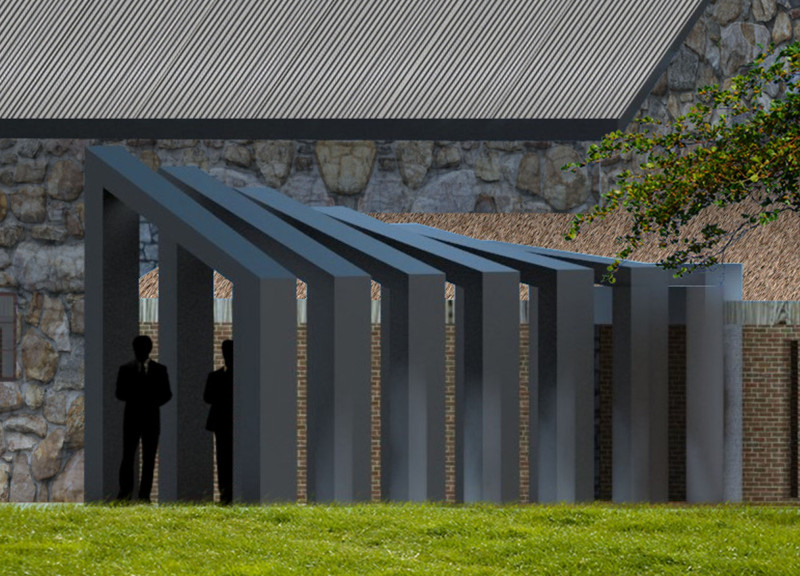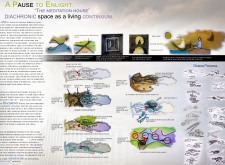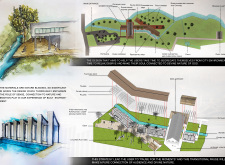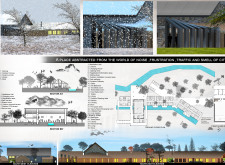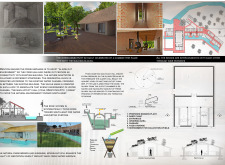5 key facts about this project
### Location and Context
"The Meditation House" is located in Latvia, an area celebrated for its natural beauty and serene landscapes. The intent of this project is to establish a retreat that allows individuals to disconnect from the pressures of urban life, including noise and environmental stressors, while fostering a deep connection with nature.
### Spatial Organization
The design employs a thoughtful zoning strategy that distinctly segregates various functions such as meditation halls, yoga spaces, and communal dining areas, while preserving visual and physical connectivity. These spaces are strategically positioned to optimize natural light and views of the surrounding scenery. The project features pathways that not only facilitate movement through both indoor and outdoor environments but also encourage reflection. Central to the design is the integration of an existing structure, which highlights historical context and continuity throughout the expansion.
### Materiality and Environmental Integration
The architecture utilizes materials that resonate with the local environment, including natural stone for structural integrity, wood for warmth, and thatch for its organic aesthetic. Large glass panels enhance visual connectivity with the outdoors, while metal elements provide modern supports. To promote sustainability, the design incorporates water harvesting systems, biomass facilities for waste management, and strategically placed windows and skylights to maximize natural light and minimize reliance on artificial sources. These choices reflect a commitment to environmental stewardship, enhancing the overall self-sufficiency of the project.
Each aspect of "The Meditation House" is crafted to engage users' senses and encourage introspection and rejuvenation within a natural setting, making it a versatile space suitable for a variety of activities and user groups.


