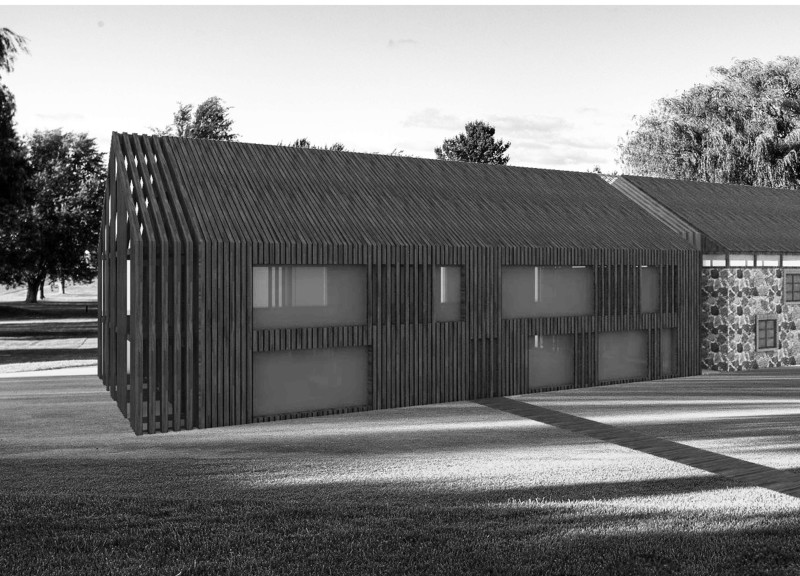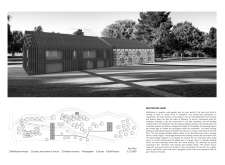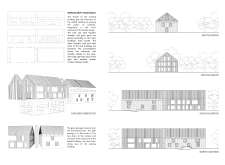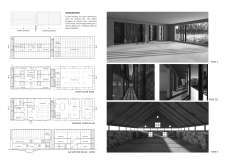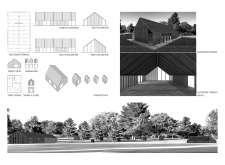5 key facts about this project
## Overview
The Meditation Camp design is situated within a natural landscape marked by expansive green spaces and mature trees, fostering an environment conducive to solitude and reflection. The project's intent revolves around the creation of a sanctuary for meditation and rest, promoting an inward focus for its occupants. Through a deliberate integration of existing structures with new construction, the design adheres to principles of minimalism and sustainability.
## Materiality and Aesthetic Integration
The project employs a diverse palette of materials that enhance both aesthetic appeal and functional performance. The new building features wood predominantly for its exterior cladding, providing a sense of warmth and texture, while stone from the existing structure imparts durability and thermal mass. Large glass openings in both the new and old buildings enable natural light to permeate the interiors and establish visual connections with the surrounding landscape. Concrete is utilized in structural elements for its strength, while steel is applied minimally to support the architectural framework, resulting in a refined, industrial aesthetic.
## Spatial Organization and User Experience
The site plan includes a well-considered arrangement of structures designed for both communal and individual activities. Key components include the Meditation House, which serves as a central space for group meditation, and private bungalows that emphasize solitude. An outdoor terrace connects the indoors with nature, while a sauna and a restaurant promote wellness and social interaction, respectively. The design also features irregularities in elevation, with diverse voids and solids that create visual interest and enhance airflow throughout the interiors. Key spaces, such as the Meditation Hall and library, focus on lightness and serenity, inviting occupants to engage in introspection and reflection.


