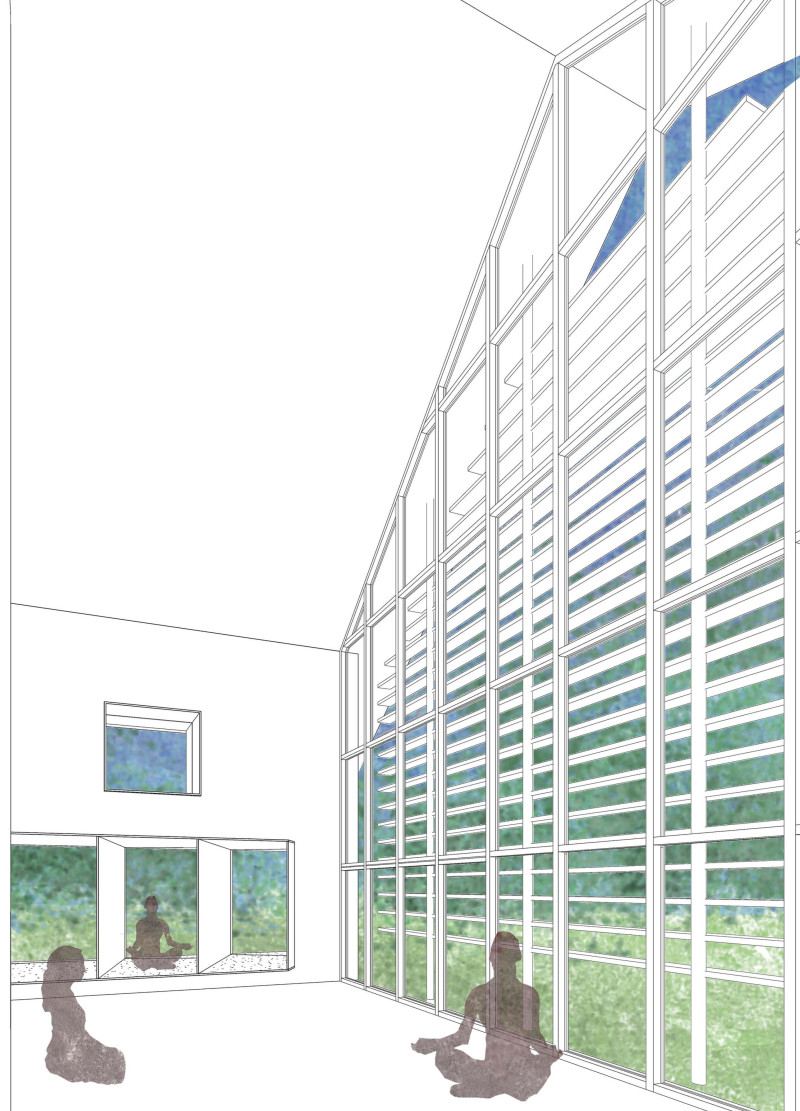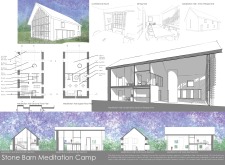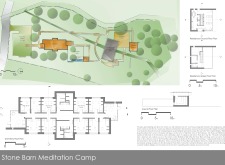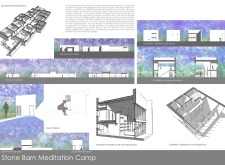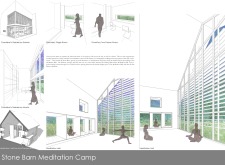5 key facts about this project
### Project Overview
The Stone Barn Meditation Camp is located in northern Europe, designed to foster mindfulness and meditation practices within a serene natural landscape. This architectural intervention aims to create spaces that support well-being through a thoughtful combination of tranquil areas for contemplation and communal engagement. The integration of natural elements with dedicated spiritual spaces serves to enhance the visitor experience.
### Spatial Organization
The architectural layout consists of interconnected components, including meditation halls, dormitories, and communal areas, strategically arranged to promote reflection and community interaction. Central to the design is the Meditation Hall, featuring expansive glass walls that invite natural light and connect occupants to the surrounding environment. Dormitories provide varied accommodation options, ensuring comfort and privacy while allowing for ample views of the landscape. The kitchen and dining hall are designed to encourage communal dining, reinforcing social connections among guests.
### Material Selection and Sustainability
The material palette reflects a commitment to sustainability, prioritizing local sourcing and environmental integrity. Natural stone forms the foundational elements, ensuring durability and a strong connection to the landscape. Timber framing contributes warmth to the interior and provides structural support, while carefully placed glass elements optimize natural lighting and thermal performance. This approach not only enhances energy efficiency but also emphasizes a harmonious relationship with the site, embodying responsible architectural practices.


