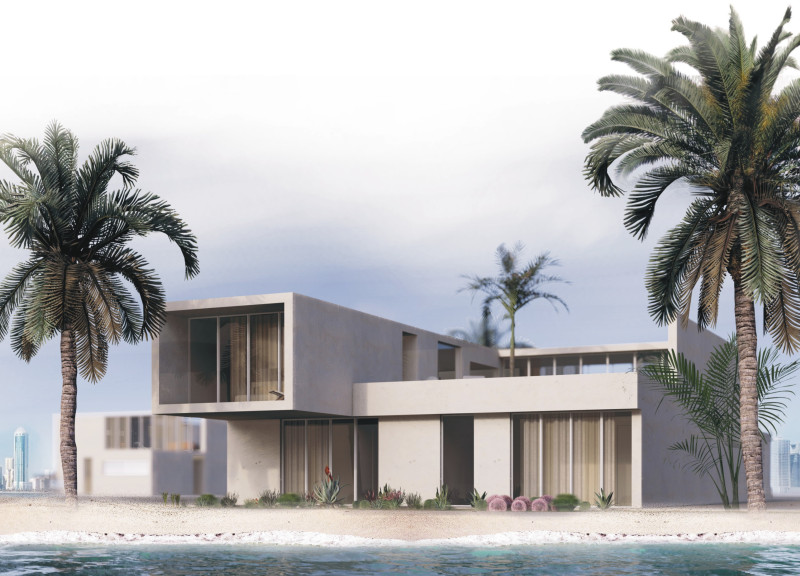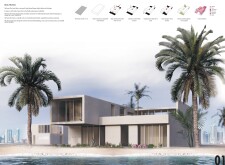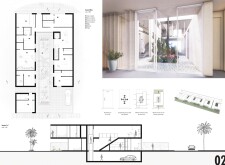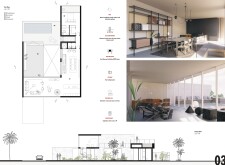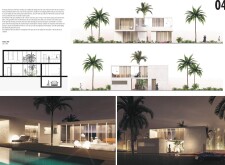5 key facts about this project
## Overview
Located in a coastal setting, the House of the Future embodies a contemporary approach to residential architecture, prioritizing sustainability and functionality while fostering a connection with the natural environment. The design integrates traditional family living with modern technological enhancements, creating spaces that emphasize both practicality and aesthetic appeal.
## Spatial Strategy
The architectural layout comprises two levels: the ground floor and first floor, optimized for natural light, ventilation, and accessibility. The ground floor features a central inner courtyard, enhancing natural ventilation and the overall spatial experience. This level houses communal living areas, such as the living room and kitchen, alongside private spaces including bedrooms and study areas. The first floor prioritizes privacy and offers expansive views, integrating additional amenities such as a dining area and swimming pool.
## Materiality and Environmental Considerations
The selection of materials underscores a commitment to sustainability and environmental integration. Concrete serves as the primary structural element, imparting strength and durability. Extensive glass facades promote light penetration and visual connectivity to the landscape, while natural stone provides aesthetic detailing. Wood is strategically used to enhance warmth in interior spaces.
The design incorporates eco-friendly features such as photovoltaic panels for solar energy generation and rainwater recovery systems for efficient water management, minimizing energy consumption and ecological impact. Additionally, native landscaping not only reduces water usage but also promotes biodiversity, effectively bridging indoor and outdoor environments.


