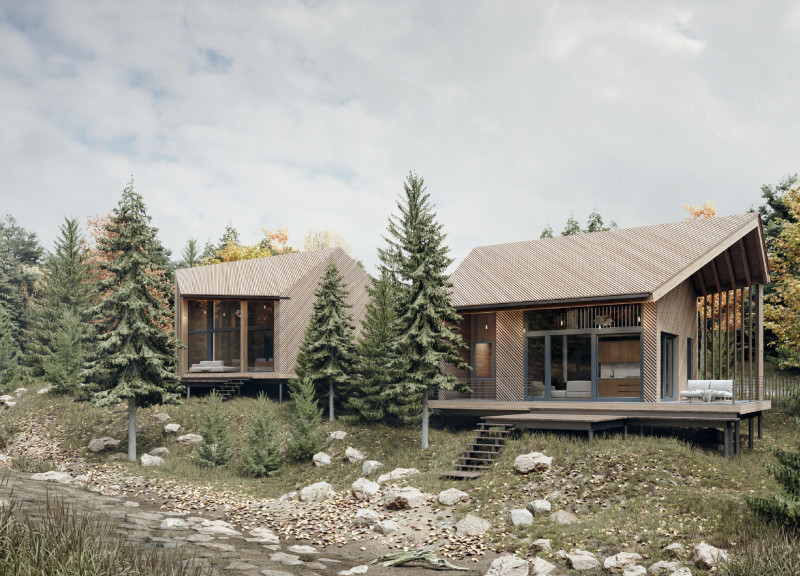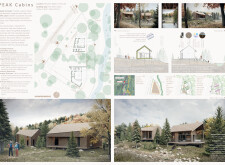5 key facts about this project
## Project Overview
Located in the mountainous region of Central Europe, the PEAK Cabins project aims to enhance sustainable mountain tourism through an architectural design that respects and integrates with the natural environment. The cabins consist of two compact units designed to engage visitors with the surrounding landscape, fostering a connection with nature while adhering to sustainable design principles.
## Spatial Strategy and User Experience
The layout of the cabins prioritizes open-planned interiors that facilitate interaction and community among guests while also allowing for moments of solitude and reflection. Transitional spaces, such as terraces, extend the living areas outdoors, inviting residents to engage with the natural landscape. The minimalist aesthetic ensures that the design complements rather than competes with the surroundings, creating a calming environment through thoughtful simplicity in both architectural and interior elements.
## Material Selection and Sustainability Features
Materiality plays a crucial role in the PEAK Cabins, emphasizing sustainability and integration within the local context. Locally sourced wooden cladding and natural stone elements connect the structures to their geographic setting, while cellulose insulation and a biosourced weatherproofing system enhance energy efficiency and longevity. The cabins incorporate self-sustaining energy solutions and effective water management strategies that reduce dependence on non-renewable resources and minimize ecological disruptions. The adaptable design accommodates a variety of user groups, enriching the overall visitor experience and ensuring relevance across diverse preferences.




















































