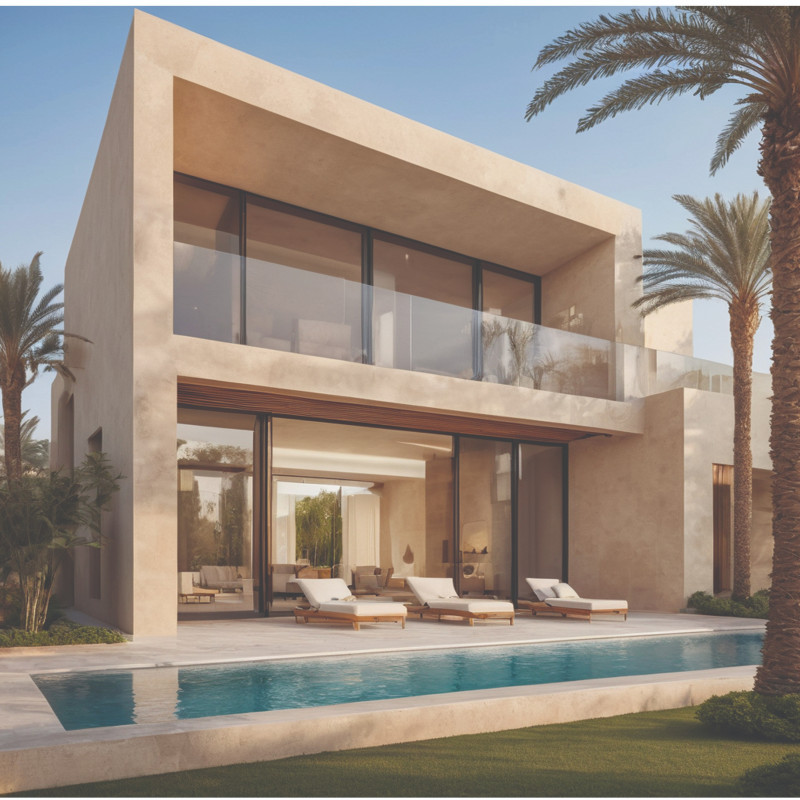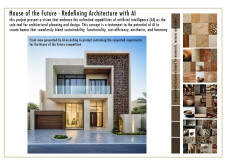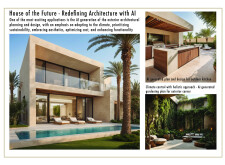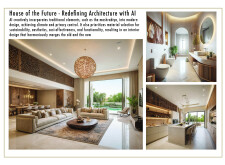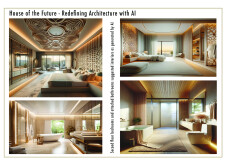5 key facts about this project
### Project Overview
Located in a climate-sensitive region, the House of the Future represents a novel approach to contemporary residential design that leverages artificial intelligence in its planning and execution. The initiative aims to integrate sustainability, functionality, and aesthetics in a manner that aligns with modern living standards while addressing the challenges posed by climate change. By fostering community interaction alongside personal privacy, the design responds to both social and environmental needs.
### Conceptual Framework
The architectural design prioritizes smart living by synthesizing advanced technological systems with traditional design principles. Innovative use of traditional elements, such as *mashrabiyah*, facilitates effective climate control while reinforcing cultural heritage. This integration of historical components within a modern context ensures a balance between past and present, fostering respect for local traditions while embracing contemporary needs.
### Material Selection
The material palette is essential in actualizing the project’s vision, focusing on durability and sustainability. Key materials include:
- **Natural Stone** for façades and flooring, enhancing longevity and environmental responsibility.
- **Wood**, utilized in structural components and cabinetry, providing warmth and sophistication.
- **Glass** elements, including floor-to-ceiling windows, maximizing natural light and spatial transparency.
- **Ceramics** in bathrooms and kitchens for elegance and ease of maintenance.
- **Composite Materials** to enhance both aesthetic appeal and structural performance.
This strategic choice of materials constructs a foundation of resilience while elevating the overall design through thoughtful aesthetic consideration.
### Design Elements and Features
The design features notable elements that enhance user experience and environmental integration:
- **Exterior Composition**: The façade incorporates natural stone and wood, complemented by decorative *mashrabiyah* patterns that amplify the home’s climate-responsive attributes.
- **Outdoor Spaces**: An extensive outdoor kitchen and landscaped poolside are designed to facilitate social gatherings and ease the transition between internal and external environments.
- **Interior Configuration**: An open-plan layout with high ceilings optimizes natural lighting. The use of stone and wood creates a tranquil ambiance, while intelligent spatial designs promote privacy without compromising light exposure.
- **Sustainability Measures**: The inclusion of renewable energy sources and advanced climate control systems underscores a comprehensive approach to energy efficiency.
- **Landscaping Practices**: The integration of native plants reduces irrigation needs and supports ecological balance, while designated garden areas enhance both the aesthetic and functional qualities of the property.
This multifaceted design illustrates an informed response to current and future residential needs, guided by sustainable practices.


