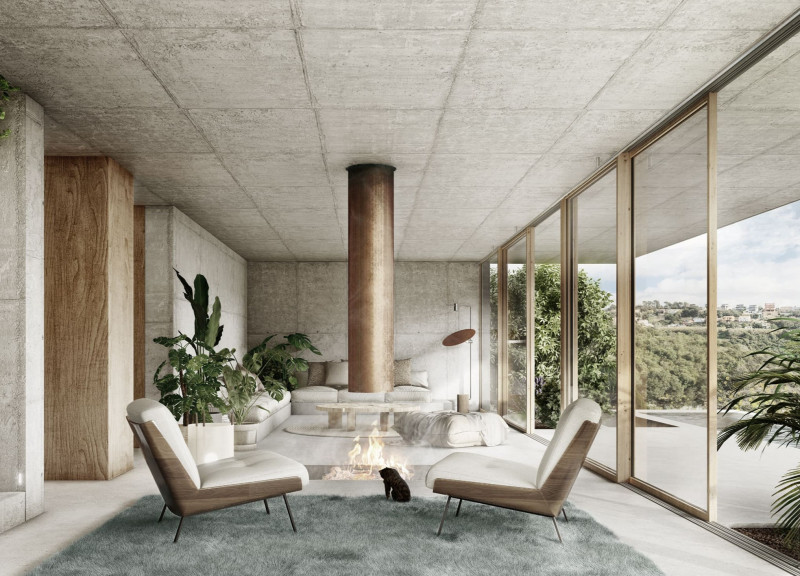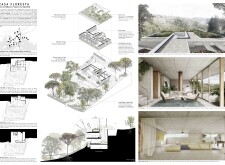5 key facts about this project
### Project Overview
Located within a serene natural landscape, Casa Floresta serves to connect the built environment with its surrounding ecosystem. The residence is designed to foster a harmonious relationship with nature through intentional design choices and material selection. Emphasizing sustainability, functionality, and aesthetic coherence, the project responds thoughtfully to its tranquil setting characterized by greenery and open spaces.
### Spatial Organization and User Experience
Casa Floresta features a distinct spatial arrangement divided into three primary areas: the intimate area on the first floor, the social area on the ground floor, and the leisure area in the basement. This organization promotes both privacy and connectivity to the landscape. The open-plan layout on the ground floor encourages interaction and outdoor activities, while large overhangs provide protection from the elements. The first floor prioritizes quietness and retreat, incorporating a library and private spaces that are well-lit by natural light. The basement, designed for leisure, is illuminated through light wells, ensuring a link to the landscape despite its enclosed nature.
### Material Selection and Sustainability
Materiality is a key focus in the construction of Casa Floresta, reflecting a commitment to sustainability. Sustainable concrete is utilized for its durability and thermal mass, enhancing energy efficiency. Photovoltaic panels are strategically positioned to harness solar energy, furthering the building's ecological objectives. Extensive use of glass facilitates natural light while providing a visual connection to the exterior. Wood elements add warmth to the interiors, and natural stone is employed in both landscaping and structural applications to enhance durability and aesthetic appeal. The incorporation of native vegetation in the landscape promotes biodiversity and ecological balance, aligning with the overall design intent.




















































