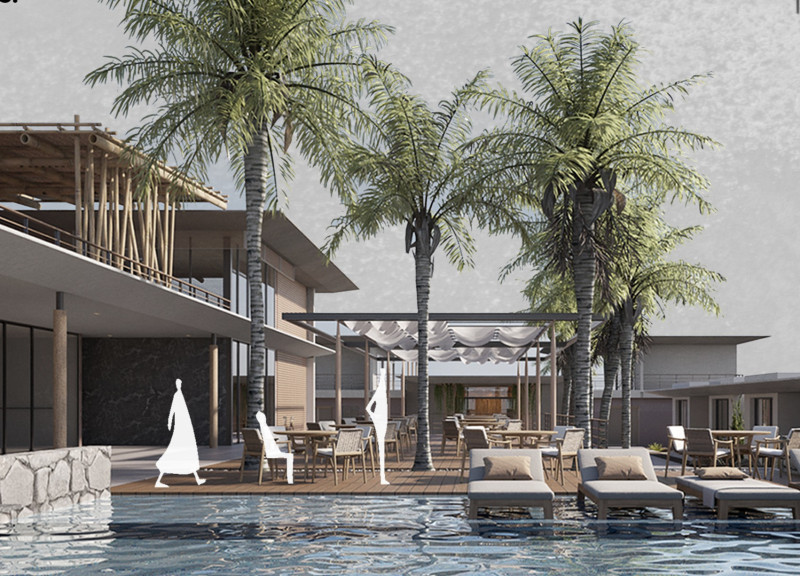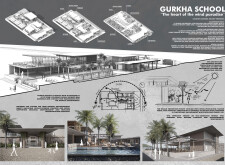5 key facts about this project
### Overview
Located in Adicora, Falcom, Venezuela, the Gurkha School serves as a multifunctional educational facility designed to integrate sustainability and regional cultural elements within a tropical context. The intent of the design is to create a vibrant learning environment that fosters connection among students, educators, and the surrounding landscape. Featuring a dual-level layout, the school organizes its components—classrooms, recreational facilities, and communal spaces—around a central double-height lobby, promoting interaction and engagement.
### Spatial Strategy and Climate Response
The spatial arrangement facilitates a cohesive flow between various areas while prioritizing connectivity through natural pathways. Student and teacher interactions are enhanced by strategically placed social spaces and recreational amenities, including open terraces and a swimming pool. The architecture incorporates climate-responsive features, such as overhanging roofs and cross-ventilation techniques, that minimize reliance on mechanical cooling systems. These elements combine to create a comfortable learning environment that adapts to local climatic conditions.
### Material Selection and Sustainability
Material choices emphasize environmental sustainability and local sourcing. The predominant use of locally-sourced concrete ensures structural integrity while minimizing transportation impacts. Wood is employed for both structural and aesthetic elements, showcasing regional craftsmanship. Large glass windows facilitate natural lighting and views of the landscape, while natural stone pathways integrate the building with its surroundings. By prioritizing materials that support local economies and utilizing environmentally responsible practices, the design reflects a commitment to sustainable architecture aligned with community values.




















































