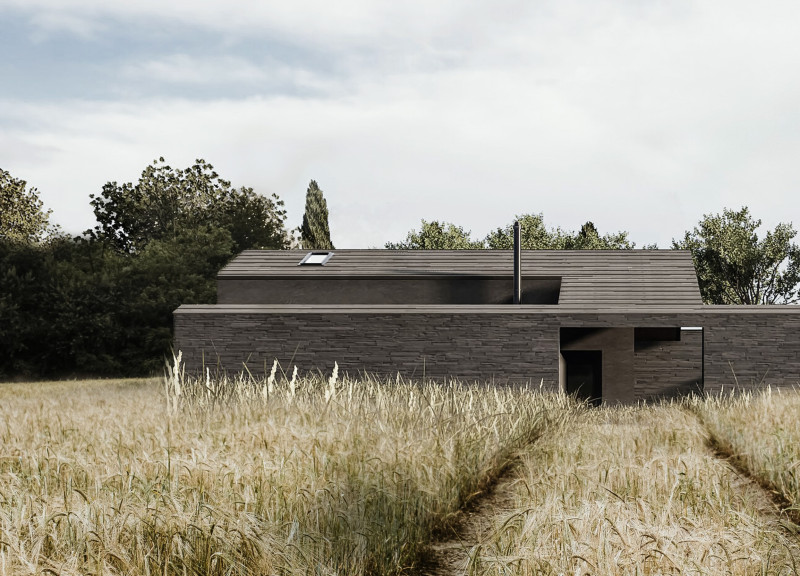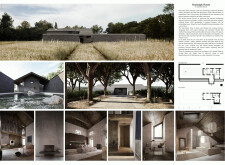5 key facts about this project
### Overview
Located in a tranquil rural setting, the Soulscape House embodies the principles of Japanese aesthetics, with a specific focus on the Wabi-Sabi philosophy that values beauty in imperfection and transience. This architectural design aims to create a harmonious relationship with its natural surroundings, enhancing the experience of serene living while promoting a deep integration with the landscape.
### Spatial Composition
The spatial organization of the Soulscape House emphasizes connectivity and fluidity. Open-plan areas for living, dining, and kitchen functions are designed to promote interaction and foster a communal atmosphere, while still allowing for individual reflection. Ample natural light is a fundamental element, achieved through skylights and strategically placed windows that illuminate the interiors, creating a vibrant living environment. In contrast, private sleeping quarters are intentionally designed to offer a sense of intimacy and comfort, utilizing soft materials and muted color palettes.
### Materiality and Sustainability
The material selection is a critical aspect of the design, focusing on sustainability and the integration of natural textures. Natural stone is used extensively for both exterior and interior elements, providing an organic aesthetic that connects the structure to the earth. Wood features prominently in roofing and interior accents, adding warmth and textural variation, while concrete is incorporated for its durability in foundational elements and select interior walls. Glass is utilized to enhance the connection with the surrounding landscape, allowing for abundant natural light without compromising the visual integrity of the design. This careful material strategy not only enhances the visual appeal but also aligns with sustainability goals, ensuring a low environmental impact.



















































