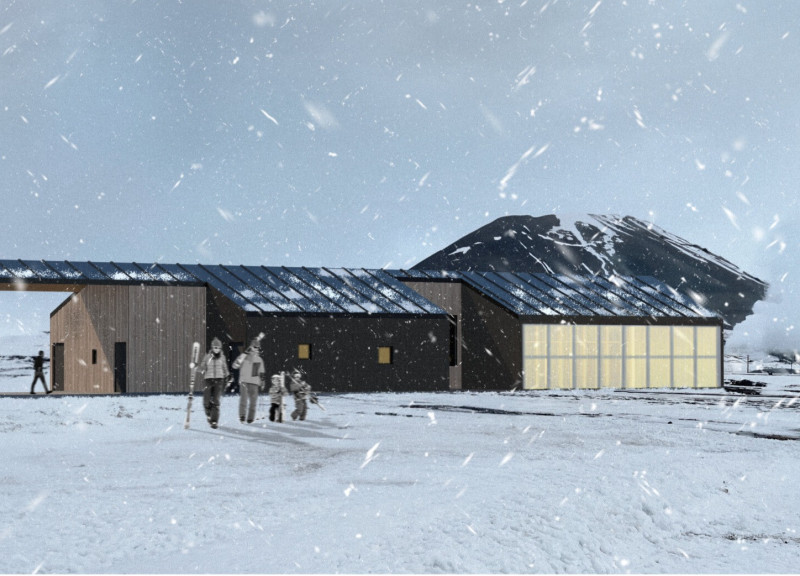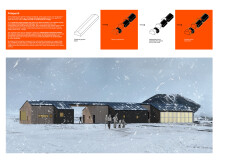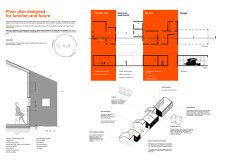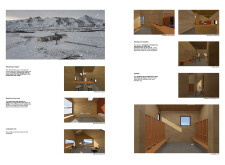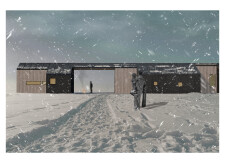5 key facts about this project
# Fótsporð Architectural Design Project
## Overview
Located in the Mývatn province of Iceland, Fótsporð serves as a functional hub for winter sports tourism, designed to harmonize with the region's striking volcanic landscape. The name "Fótsporð," meaning "footprints," reflects both the transient nature of visitors and the geological history of the area. The project aims to integrate seamlessly into its surroundings while providing essential facilities that support the local winter sports community.
## Architectural Form and Spatial Organization
The design utilizes a modular system that allows for a flexible layout, starting from a traditional form and evolving into interlinked volumes. This approach not only facilitates future expansions but also accommodates various functional areas without compromising visual coherence. The spatial organization prioritizes the clear delineation of different activity zones, critical for adapting to the varying demands of ski tour seasons. A central common area fosters social interaction and contains key amenities, including restrooms and equipment storage.
## Material Selection and Sustainability
Materials were selected with an emphasis on sustainability and durability in the harsh Icelandic climate. The project features locally sourced stone cladding, wood finishes, and double-glazed windows for thermal efficiency. Translucent polycarbonate panels enhance natural lighting while maintaining energy performance. Rigid insulation and robust roofing materials were employed to withstand environmental stresses, demonstrating a commitment to minimizing the building's ecological footprint. This thoughtful material approach reinforces the design's connection to its locale while ensuring year-round functionality.


