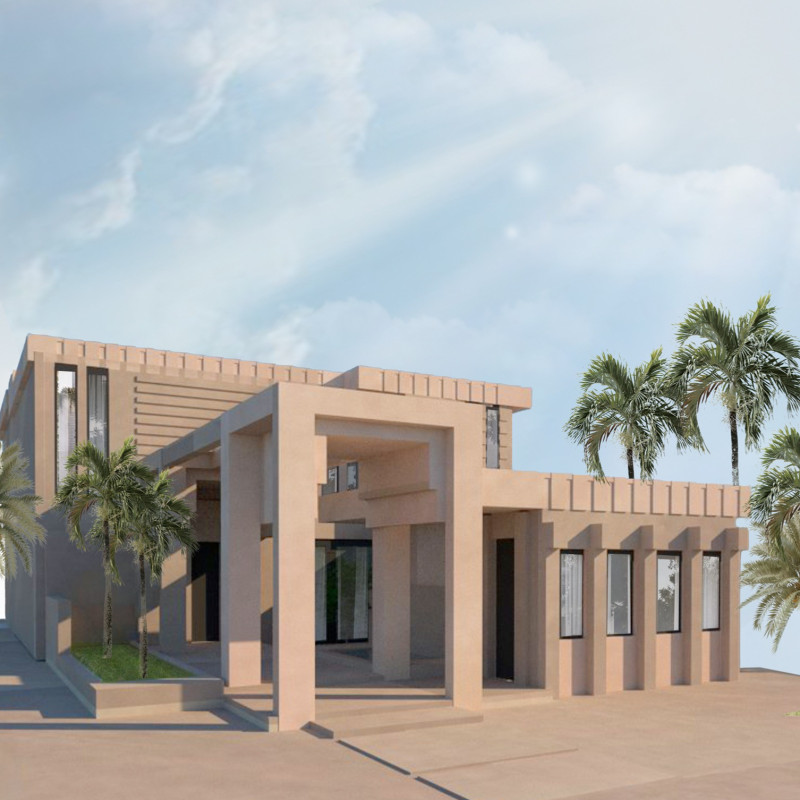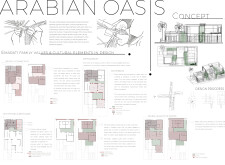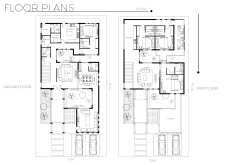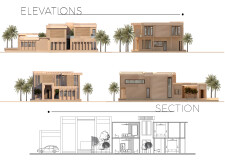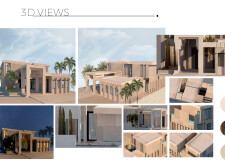5 key facts about this project
## Overview
Located in the United Arab Emirates, the design merges modern residential architecture with traditional Emirati values, creating harmonious living spaces that prioritize both privacy and community. The layout reflects an understanding of local social behaviors, facilitating interactions among family members while allowing for personal retreats, all rooted in the cultural context of Emirati life.
### Spatial Configuration and Adaptability
The spatial layout consists of two primary levels encompassing 450 m², with the ground floor designed for essential communal activities, including a living room, dining area, and kitchen, promoting fluid movement and interaction. Private spaces are thoughtfully placed to ensure privacy, while the upper level is dedicated to bedrooms and quiet areas. This structure not only addresses the current needs of families but is also designed to accommodate future expansions, recognizing the evolving dynamics within Emirati households.
### Material Selection and Cultural Resonance
Material choices reflect both modern aesthetics and traditional craftsmanship. Natural stone is utilized for wall cladding, enhancing warmth and creating a connection with the environment. Glass elements maximize natural light while maintaining privacy, and wooden details emphasize local craftsmanship. Concrete serves as the primary structural material, enabling versatile and durable space creation. Additionally, thematic elements such as traditional **majlīs** spaces underscore the importance of hospitality, thereby integrating cultural practices into the contemporary architectural framework. Enhanced by landscaping with native flora, the project fosters a connection between built and natural environments.


