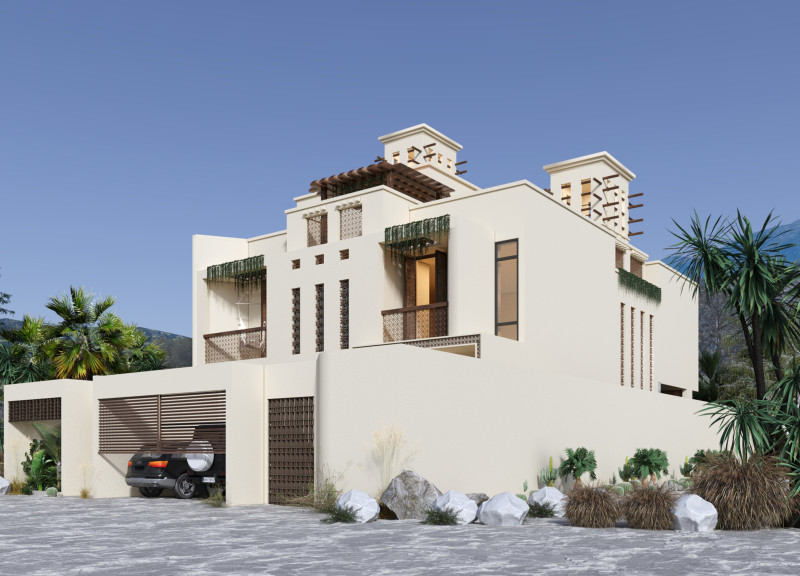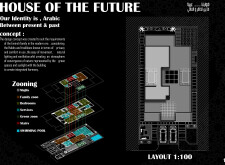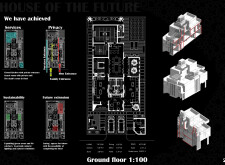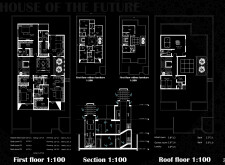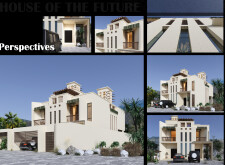5 key facts about this project
### Overview
Located in the United Arab Emirates, the House of the Future project addresses the evolving requirements of modern Emirati families while reflecting their cultural identity. The design prioritizes privacy, comfort, and movement, incorporating traditional elements alongside contemporary conveniences. A key aspect of the architectural vision is the integration of natural lighting and ventilation, fostering a harmonious relationship between indoor and outdoor spaces.
### Zoning and Spatial Configuration
The project's spatial organization involves a meticulously planned zoning scheme that delineates functions within the home. Key areas include a Majlis to facilitate social gatherings, family zones for intimate interactions, and discrete service areas for kitchens and bathrooms to ensure daily activities do not encroach on personal space. An extensive green zone enhances sustainability through landscaping and promotes well-being, while the inclusion of a swimming pool adds recreational opportunities that connect with family areas. The architectural layout effectively establishes a balance between public and private domains, ensuring a comfortable and functional flow throughout the residence.
### Material Use and Sustainable Design
The choice of materials is informed by local practices suited for the desert climate, likely incorporating concrete for structural integrity, natural stone for thermal comfort, and glass for light and ventilation. Timber may also play a role in adding warmth to shaded areas. Sustainability is enhanced through the incorporation of green zones and architectural features designed for optimal natural ventilation and daylighting, reducing reliance on mechanical systems. The project anticipates future needs through flexible design features that allow for expansion, accommodating changing family dynamics over time.


