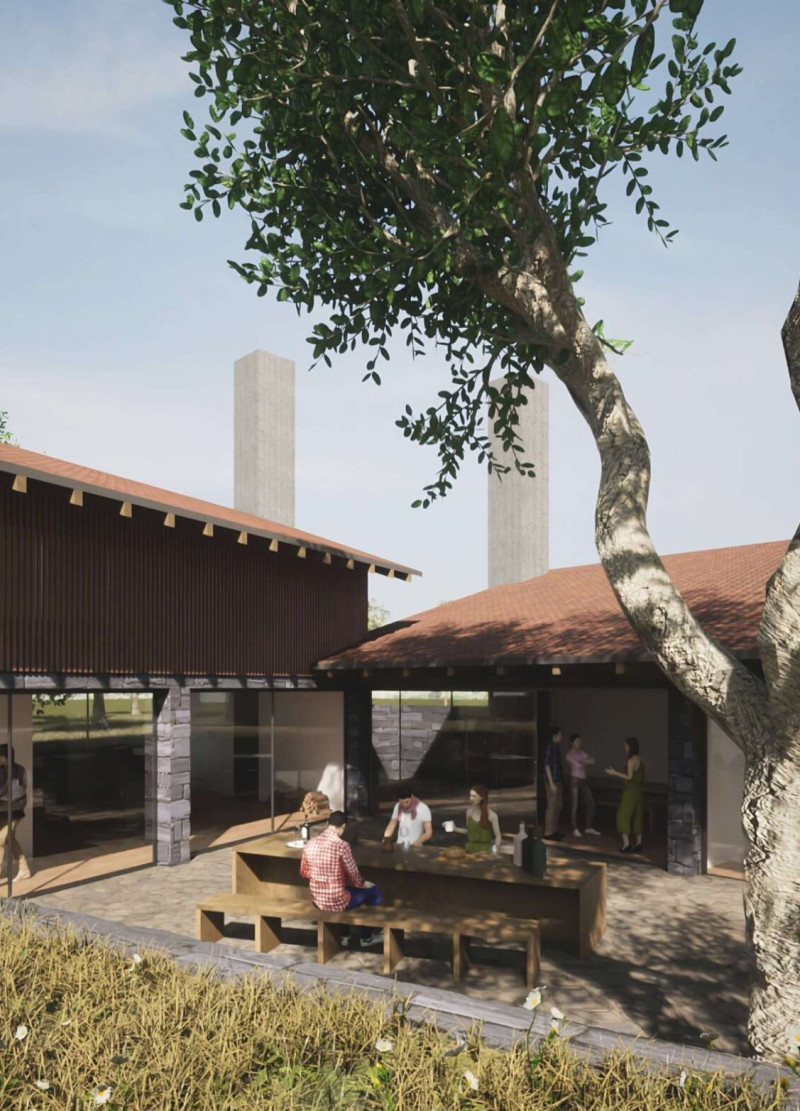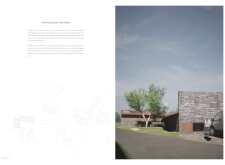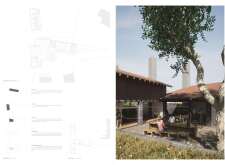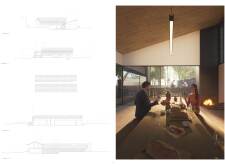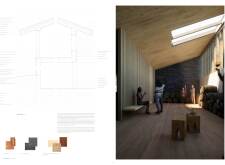5 key facts about this project
## Project Overview
Located in the interior of Portugal, "The House and The Cellar" is designed as a guest house for the Verde family, aiming to create a sanctuary that prioritizes comfort and safety while reflecting local culture and traditions. The structure is organized into two primary segments: the living area, referred to as "the house," and the working area, designated as "the cellar." This division is informed by traditional Portuguese country house layouts, providing a functional yet culturally resonant design narrative.
### Architectural Configuration
The ground floor plan illustrates a deliberate integration of geometries that respond to the site's conditions and surrounding buildings. The separation of living and working spaces enhances both functionality and guest comfort. Features such as sloping roofs, open areas, and strategically positioned windows optimize natural light and ventilation while maintaining privacy and ensuring views of the landscape. The gabled roof supports effective rainwater drainage and increases interior volume, while extended eaves provide shade and shelter.
### Material Selection and Sustainability
The choice of materials plays a critical role in establishing a connection between the building and its environment. The exterior is clad in local stone, which conveys solidity and permanence, while wood is used for flooring, ceilings, and finishes, adding warmth to the interiors. Structural and façade elements utilize concrete, bridging modern construction techniques with traditional aesthetics. Large glass panels enhance transparency, fostering a relationship between indoor and outdoor spaces.
The landscaped surroundings feature indigenous plant species that require minimal maintenance and irrigation, aligning the project with principles of sustainability. Interior spaces maintain a cohesive material palette, with natural finishes highlighting craftsmanship and local production. The overall design promotes a cozy yet functional atmosphere, encouraging both community interaction and private retreat. The cellar area, designed for wine storage and social activities, encapsulates local viticulture while reinforcing the project's cultural significance.


