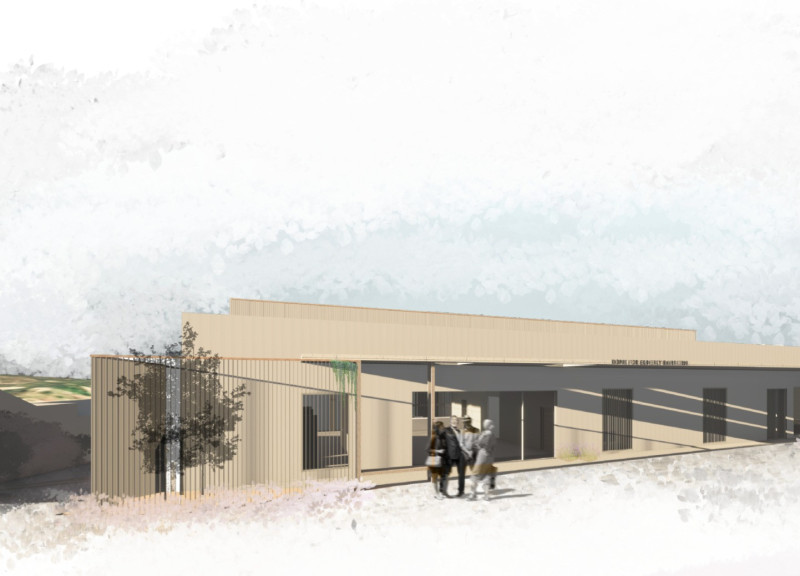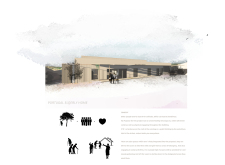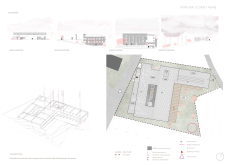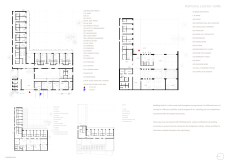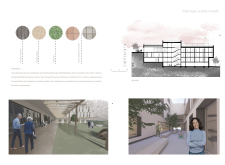5 key facts about this project
### Overview
The Portugal Elderly Home is situated in a context that prioritizes both community engagement and environmental sensitivity. Intended as a supportive environment for elderly residents, the design promotes social interaction while responding to the surrounding natural landscape. The project integrates communal spaces with private areas, creating an inclusive atmosphere conducive to both solitude and companionship.
### Spatial Configuration
The layout employs a modular approach that thoughtfully balances shared and personal spaces. Key facilities, including the dining room, kitchen, and therapy areas, are centrally located to foster gatherings and interactions among residents. Private en-suite rooms are designed for individual use, with options for single or double occupancy, ensuring comfort while maintaining proximity to communal areas such as the community room, chapel, and gardens. These strategically placed spaces not only encourage social ties but also provide ample opportunities for residents to engage with their surroundings.
### Material Selection and Sustainability
The architectural design emphasizes sustainability through careful material selection. Wood is predominantly utilized for the façades, providing natural thermal insulation while contributing to an inviting aesthetic. Exposed gravel and greenery regulate microclimates around the building, offering comfort during the warm summer months. Additionally, the integration of water features enhances the overall tranquility of the space while serving functional cooling purposes. Environmental considerations extend to the use of locally sourced renewable materials, the inclusion of solar panels for energy efficiency, and the implementation of rainwater harvesting systems that promote water conservation.


