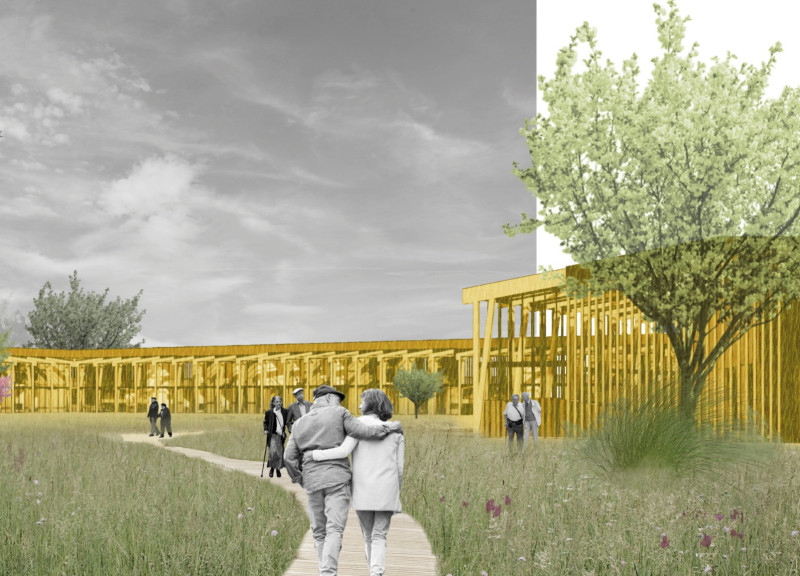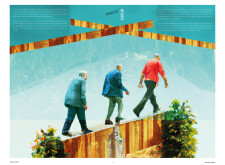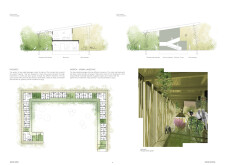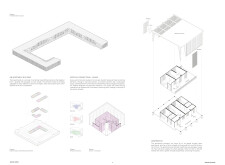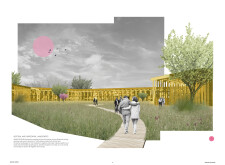5 key facts about this project
### Knaus Shrub Overview
The Knaus Shrub project is a senior housing initiative located in a landscaped setting, designed to support the well-being of elderly residents through thoughtful architectural integration. The project aims to address the challenges faced by aging populations by fostering community, enhancing accessibility, and promoting engagement with the environment.
### Spatial Configuration and Community Interaction
The layout features interconnected spaces that prioritize accessibility and social interaction, eliminating traditional staircases in favor of ramps and passageways. Each residential unit accommodates up to six individuals and includes shared common areas to encourage communal relationships while maintaining a sense of privacy. Open façades enhance visibility, enabling residents to engage with one another and the surrounding environment, while enclosed areas filled with greenery provide tranquil retreats.
### Materiality and Sustainability
The structural framework prominently utilizes wood, chosen for its sustainability and aesthetic warmth, complemented by glass facades that facilitate natural light penetration. Steel elements ensure durability throughout the design. Landscaped areas, rich with plant life, are strategically incorporated to create biophilic connections, promoting mental well-being and encouraging physical activity among residents. The modular design accommodates various user needs, ensuring adaptability in living spaces and reinforcing the project's focus on environmental harmony.


