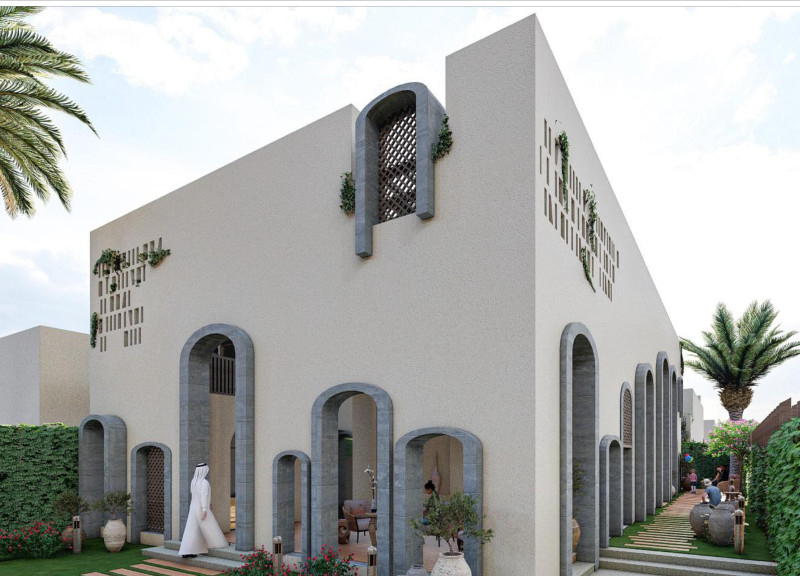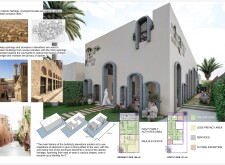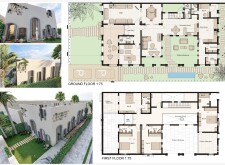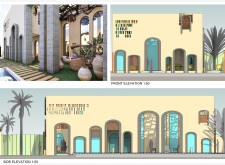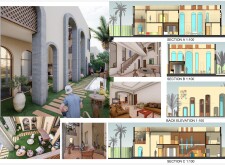5 key facts about this project
## Overview
Situated within a region rich in Islamic architectural heritage, this residence draws inspiration from traditional courtyard houses while integrating contemporary design elements. The intent of the project is to create a modern residential environment that embodies communal living, privacy, and climate responsiveness, reflecting the cultural and climatic context of its location.
### Spatial Strategy
The design employs a courtyard living model that serves as a central organizing element, facilitating interaction among family members while providing private spaces. The layout is divided over two levels: the ground floor prominently features communal areas such as the dining room, family room, and majlis, alongside a services block that supports daily functions. An outdoor sitting area is directly connected to a garden, encouraging outdoor activities and enhancing the sense of connection to nature. On the first floor, private quarters emphasize personal retreat while maintaining visual and spatial relationships with communal spaces through thoughtful sightlines.
### Material Selection
The choice of materials is both functional and aesthetic, contributing to the structure's durability and visual appeal. Concrete forms the primary structural components, ensuring stability, while stone accents add a sense of permanence. Glass elements are utilized to maximize natural light penetration, and wood introduces warmth and texture to the interior. Traditional plaster enhances the façade's aesthetic, reflecting a conscious nod to historical building practices. Together, these materials create a cohesive design language that aligns with both cultural significance and modern living requirements.
### Visual Composition
The façade is defined by notable architectural features, including arched openings that not only serve aesthetic purposes but also provide functional advantages such as passive cooling and ventilation. A patterned façade, characterized by perforated screens and varied window sizes, orchestrates a dynamic interplay of light and shadow throughout the day. This design approach not only addresses environmental factors but also visually reinforces the building's connection to its cultural roots.


