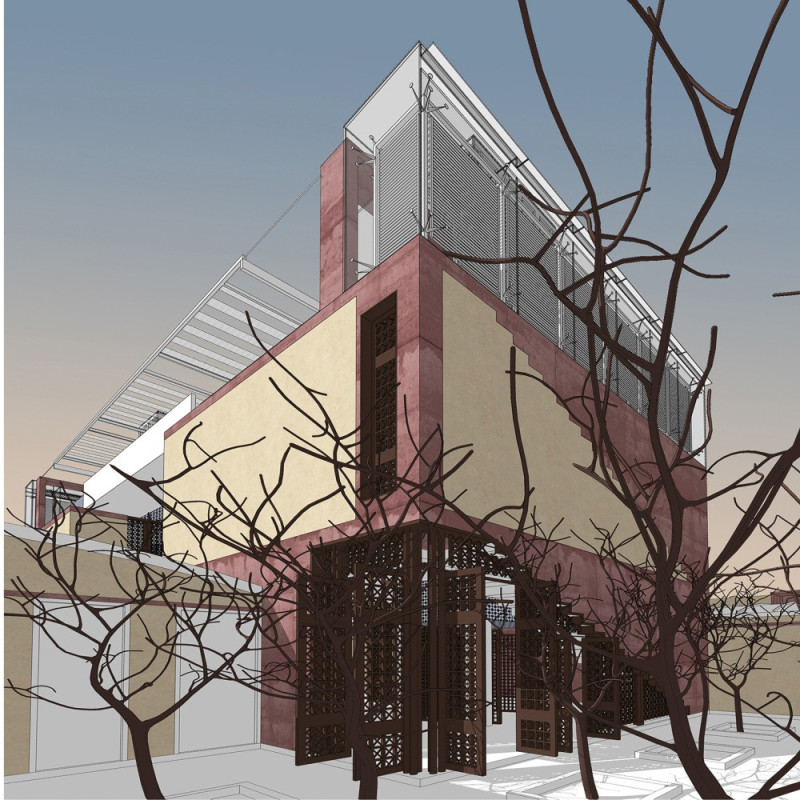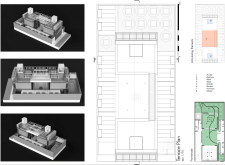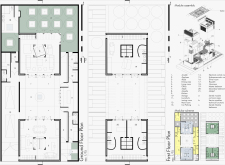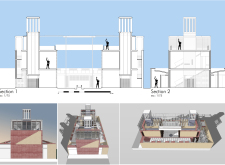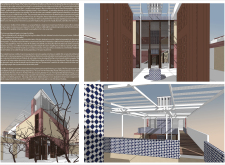5 key facts about this project
### Overview
The House of the Future is situated in a context influenced by Arab architectural heritage, aiming to harmonize traditional practices with contemporary design and smart technology. The project focuses on creating a responsive living environment that addresses both the demands of modern lifestyles and the principles of environmental sustainability. Through this design approach, the intent is to foster cultural identity and promote interaction among its inhabitants.
### Spatial Organization and Functionality
The modular spatial arrangement prioritizes adaptability and interaction. The ground floor features an open-plan layout incorporating a dining area, living room, and kitchen, allowing for social engagement. Additionally, dedicated spaces such as a Musalla (prayer area) and Hamam (bath) have been integrated to support cultural practices. The first floor is designed for residential use, comprising multiple bedrooms and shared communal spaces, effectively balancing family privacy with connectivity. External terraces enhance the living experience by linking indoor and outdoor environments, serving both recreational and social purposes.
### Material Selection and Sustainability
The material palette reflects a commitment to local traditions while addressing sustainability. Concrete serves as the primary structural material, offering durability, while glass is utilized to promote transparency and solar efficiency. Wood is incorporated throughout the interior, providing warmth and a connection to natural elements. The design also features ceramic tiles with traditional patterns, enriching the cultural narrative. Furthermore, sustainability initiatives are evident through the integration of solar panels for energy generation, natural ventilation strategies to promote air circulation, and efficient water management systems that adhere to local climate considerations.


