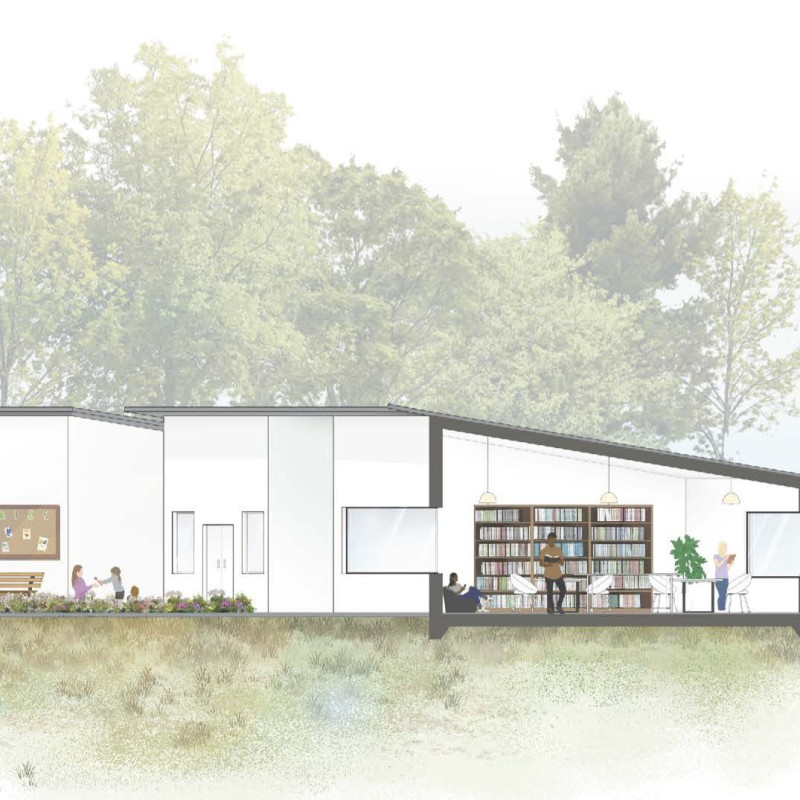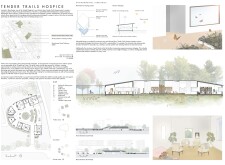5 key facts about this project
### Overview
Tender Trails Hospice is located in Manchester, United Kingdom, and represents an innovative approach to end-of-life care. Emphasizing compassionate environments, the design addresses both the needs of patients and their families while integrating seamlessly with the surrounding natural landscape. The facility is strategically situated near Swainton Grove Park, enhancing its connection to green spaces and providing tranquil views that promote well-being.
### Spatial Organization
The layout of the hospice is carefully designed to balance public and private spaces. Visitor areas feature expansive courtyards and outdoor play areas that encourage interactions, while private rooms are designed to offer comfort and privacy. Key functional spaces—such as the dining room, therapy room, and garden—support a holistic approach to care, catering to both the nutritional and psychological needs of its users. This spatial strategy facilitates ease of movement, ensuring that visitors can navigate the facility intuitively, even during challenging times.
### Material and Environmental Strategies
The material selection for Tender Trails Hospice focuses on warmth and tactile qualities, utilizing natural materials that create a home-like atmosphere. Wood, glass, stone, and brick are employed to enhance both functionality and aesthetics, while soft, muted colors in the interior finishes promote a calming environment. Environmentally, the architecture incorporates sustainable strategies such as a rainwater harvesting system to recycle water for irrigation, alongside passive design features that optimize natural ventilation and daylighting. These elements contribute to a sustainable operational model that supports both environmental responsibility and user comfort.



















































