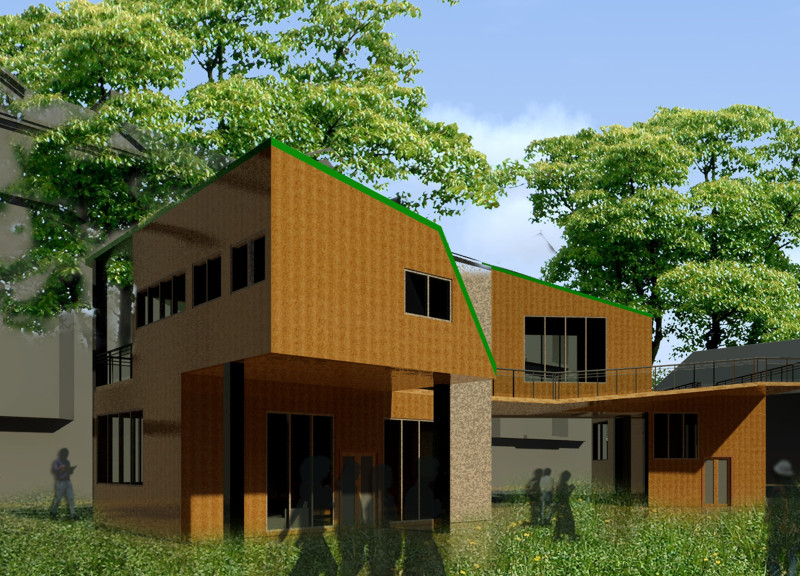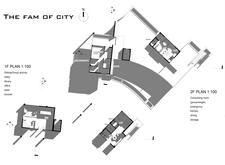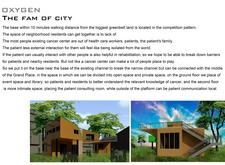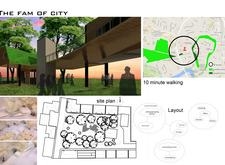5 key facts about this project
### Project Overview
Located within proximity to expansive greenbelt areas, the design enhances community integration while catering to the needs of cancer patients and local residents. The intent is to foster interaction and shared experiences, bridging the gap between healthcare and the community by creating a welcoming space that supports rehabilitation and education about cancer.
### Spatial Strategy
The design employs an open layout that promotes communal activities among patients, healthcare workers, and local residents. Key elements include a central sitting and group activity area that serves as a hub for gatherings, a welcoming lobby for ease of access, and a library dedicated to education about cancer. On the second floor, adaptable consulting rooms and a strategically located emergency room emphasize privacy and comfort, while the kitchen and dining area encourage communal meals and interaction. The thoughtful arrangement of spaces aims to facilitate understanding and connection, making healthcare experiences more inclusive.
### Materiality and Environmental Considerations
The material selection is integral to the design, promoting both aesthetic appeal and sustainability. Wood is utilized in the façade and structural elements, contributing warmth and approachability. Extensive use of glass enhances visibility and interaction with the surrounding environment, while steel provides essential structural support for elevated sections. This combination not only supports the visual language of the building but also aligns with environmental principles that connect users with nature, reflecting an overarching commitment to holistic well-being.























































