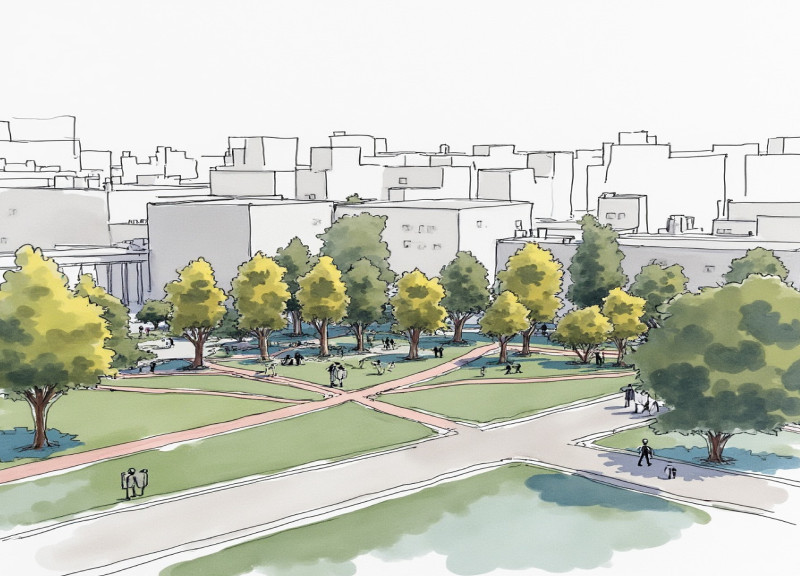5 key facts about this project
### Overview
The analysis outlines a contemporary design project located in an urban environment, focusing on the integration of green spaces and multifunctional public areas to promote interaction between built forms and nature. The intent is to foster vibrant community hubs that enhance quality of life through accessibility, social engagement, and environmental considerations.
### Spatial Organization and User Experience
The site is organized around a circular layout that facilitates smooth movement among residential, commercial, and recreational areas. This design promotes connectivity via pedestrian pathways while minimizing vehicular traffic, prioritizing walkability. An intentional sequence of spaces encourages exploration, with areas designed for varied social interactions—from intimate gatherings to larger community events. The presence of dedicated parks and open spaces is critical for recreational activities, providing vital zones for social interaction and conducive environments for contemplation.
### Material Selection and Sustainability
Proposed materials include concrete for structural elements, wood for seating and facade features, stone for pathways, and glass to enhance transparency between interior and exterior environments. Native planting materials are chosen to support local biodiversity and ecological health. The project's focus on environmental sensitivity is further highlighted through sustainable practices such as water management and heat-reducing materials, which work together to lessen the urban heat island effect and promote an environmentally friendly urban setting.























































