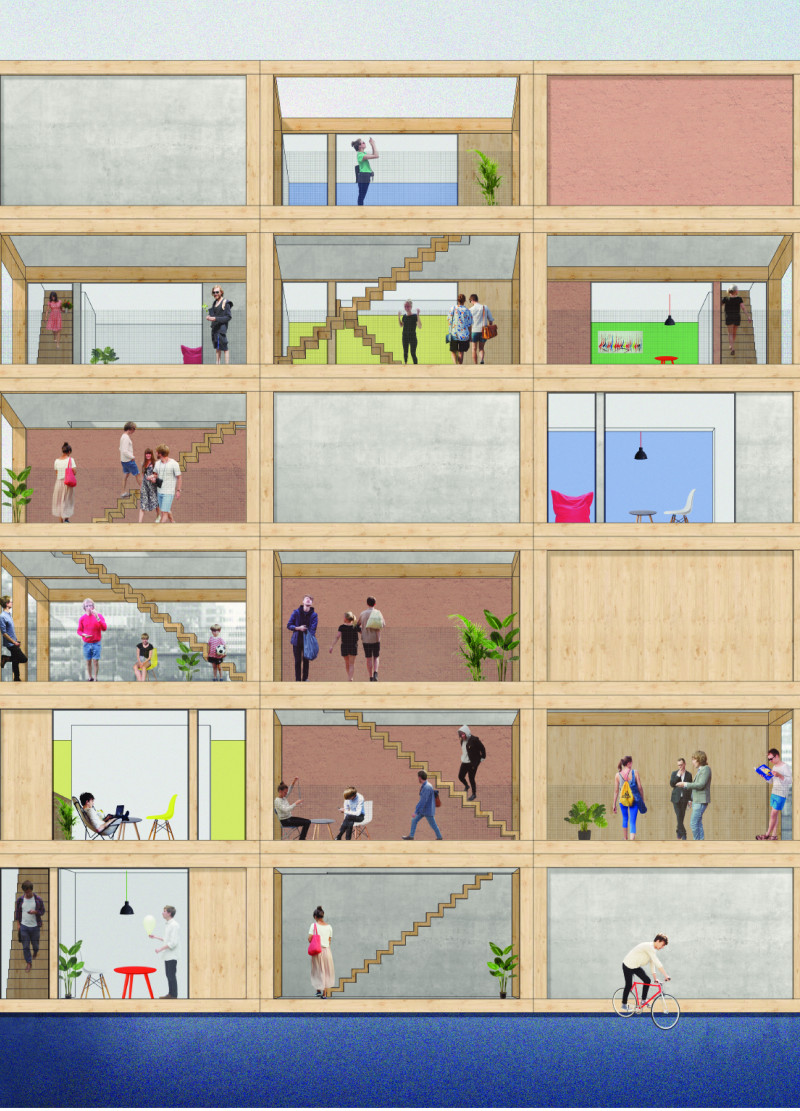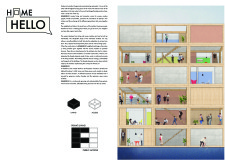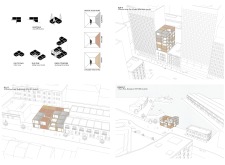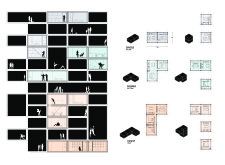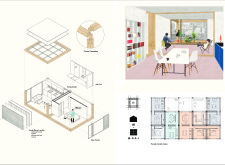5 key facts about this project
## Overview
HOMEHELLO is an architectural initiative located in Sydney, Australia, designed to address the city's housing crisis, which is characterized by high prices and increasing urban density. The project utilizes a modern approach to modular living and shared spaces, specifically aimed at supporting young creatives and families within the metropolitan context. It explores innovative design concepts that facilitate community interaction and enhance the quality of urban residential life.
### Modular Housing Strategy
The design of HOMEHELLO incorporates a modular housing system that prioritizes flexibility and adaptability, allowing for customized living experiences. This approach enables the construction of interchangeable modules configured to meet diverse resident needs, promoting a balance between individual expression and collective living. The layout encourages social engagement through shared access points and communal areas, facilitating interaction among residents while maintaining personal privacy.
### Sustainable Material Selection
A careful choice of materials underpins the sustainability and durability of the project. Key components include:
- **Timber:** Employed for structural framing, timber adds warmth to living spaces and reduces the carbon footprint.
- **Reinforced Concrete:** Used in living modules for resilience and thermal mass, contributing to energy efficiency.
- **Red Clay:** Incorporated in wall elements, enhancing acoustic insulation and aligning with sustainable building practices.
- **Glass:** Extensively utilized in façades to optimize natural lighting and create visual connections between indoor and outdoor environments.
These materials have been selected not only for their aesthetic qualities but also for their functional benefits, which reinforce HOMEHELLO's commitment to ecological sustainability and human-centered design.
### Design Configuration and Public Integration
The architectural layout of HOMEHELLO features a series of stacked modules that optimize space while ensuring accessibility and privacy. Each level comprises distinct living units with multiple access points, enhancing the privacy of homes while facilitating community interaction. Additionally, public areas are thoughtfully integrated with private living spaces, creating opportunities for social gatherings, workshops, and recreational activities. The distinctive design maintains a focus on inclusivity and the creation of a vibrant community atmosphere, setting a precedent for urban residential architecture in Sydney.


